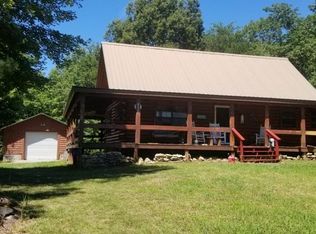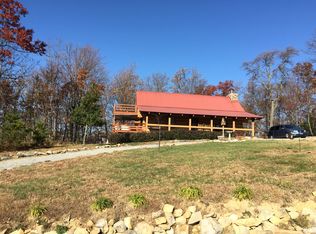This breathtaking cabin, located in Tellico Plains has been built to last. Mostly new, this home began in 1996 and has been completely renovated, with the majority having been built in 2005. Recent additions include 2 covered porches for maximum view enjoyment! This quality cabin has 2 sleeping lofts and an enormous great room with stone fireplace. The cabin is located on a majestic mountain in beautiful Coker Creek with a spectacular view of the Cherokee National Forest and Unicoi Mountains. The sprawling 1.78 acres has wonderful landscaping and some natural woods. Completely furnished, this home is move in ready. All but a few personal items will convey, so call today to schedule a private viewing!
This property is off market, which means it's not currently listed for sale or rent on Zillow. This may be different from what's available on other websites or public sources.


