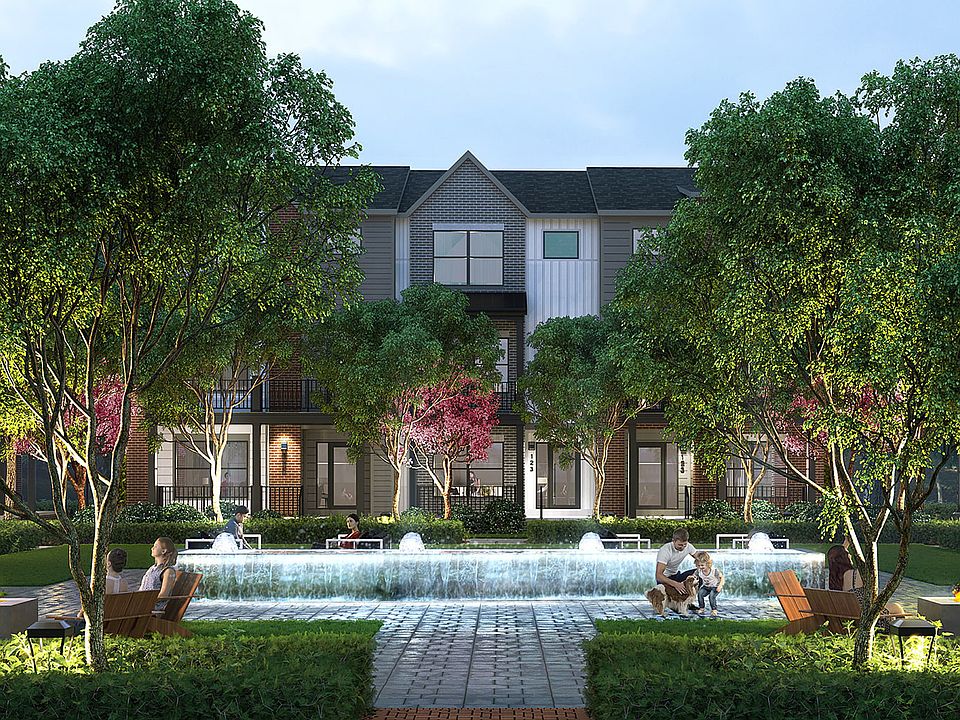Current pricing has been significantly reduced and is available for a limited time. See Sales Counselor for details and lower interest rate options. This unit is under construction - all photos are of a similar floor plan. At 449 Shade, the first floor features a versatile flex space, perfect for a home office or creative studio. On the second floor, a bright and airy open-concept kitchen, living, and dining area opens onto a private balcony-ideal for morning coffee or evening unwinding-while a powder bath adds convenience for guests. The third floor is designed for comfort, offering an owner's suite with a walk-in closet and a spa-like bath, plus an additional bedroom, a full bath, and a laundry closet. A covered front porch completes the home, creating a warm and inviting entryway. Located in the heart of West Carmel, this home is situated in a walkable neighborhood near vibrant dining, boutique shopping, parks, and scenic trails. Experience a connected, low-maintenance lifestyle in a thoughtfully designed community that puts everything you need just steps from your door.
New construction
$424,900
449 Shade St, Carmel, IN 46290
2beds
1,876sqft
Townhouse
Built in 2025
-- sqft lot
$423,200 Zestimate®
$226/sqft
$-- HOA
Under construction (available February 2026)
Currently being built and ready to move in soon. Reserve today by contacting the builder.
What's special
Covered front porchSpa-like bathVersatile flex spacePrivate balcony
Call: (765) 204-1417
- 140 days |
- 241 |
- 8 |
Zillow last checked: October 18, 2025 at 06:34pm
Listing updated: October 18, 2025 at 06:34pm
Listed by:
Onyx+East
Source: Onyx + East
Travel times
Schedule tour
Select your preferred tour type — either in-person or real-time video tour — then discuss available options with the builder representative you're connected with.
Facts & features
Interior
Bedrooms & bathrooms
- Bedrooms: 2
- Bathrooms: 3
- Full bathrooms: 2
- 1/2 bathrooms: 1
Interior area
- Total interior livable area: 1,876 sqft
Property
Parking
- Total spaces: 2
- Parking features: Garage
- Garage spaces: 2
Features
- Levels: 3.0
- Stories: 3
Details
- Parcel number: 449000000000000000
Construction
Type & style
- Home type: Townhouse
- Property subtype: Townhouse
Condition
- New Construction,Under Construction
- New construction: Yes
- Year built: 2025
Details
- Builder name: Onyx+East
Community & HOA
Community
- Subdivision: Flora
Location
- Region: Carmel
Financial & listing details
- Price per square foot: $226/sqft
- Date on market: 6/14/2025
About the community
PlaygroundGolfCoursePondPark
Flora is close to everything you love about Carmel: great schools, a thriving arts scene, and ample dining/entertainment options. And yet, it's also surprisingly peaceful, backing up to the natural beauty of Williams Creek Preserve. We intentionally developed this community to include green spaces, manicured park areas, and mature trees.
Source: Onyx + East

