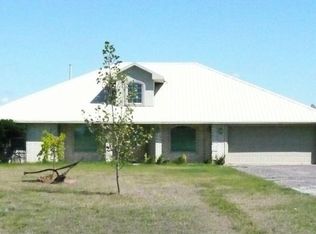This majestic manor makes a grand presence on a 20-acre spread with approximately 7500 square feet of luxury, nestled in quiet solitude, it offers everything anyone could ever hope for, beginning with the first impression of the stately tree-lined drive defined by the steel fencing that enhances the ambiance of the home and visually separates its placement from the rest of the 20 acres. The façade has a Stone balcony above the front door, grand pillars, beautiful new roof in 2020, copper accents on the dormers and an abundance of windows. Perfect for a large family and entertaining, this 5+ bedroom and 5+ bathroom home is most impressive with quality at every turn. Through the vaulted entryway of custom high- end travertine and statement medallion embellishment, is a free flow floor plan linking the formal dining room with its classic wainscoting, impressive crystal chandelier and tall windows, formal living room, with stone fireplace surrounded with custom bookshelves, vaulting up to 28 ft. the ceiling in the gallery style center is the perfect place to showcase artwork, the staircase itself is a work of art, created by a Dallas based artisan of hand scraped wood, scroll wrought iron balusters, sweeping by a turn of 3 windows to lead upstairs. Positioned to the right is the primary suite and upon entry has a seating area with tall windows in a bay-like setting near a stone fireplace with intricate filigree design, the en-suite bath has his and her separate vanities on opposite sides, tiled walk- in shower, large walk-in closet, deep Jacuzzi style tub surrounded by scroll filigree designer tiles and surrounded by large opaque windows. The center gallery also flows into the massive well appointed kitchen equipped with many cabinets and drawers, stainless steel appliances, an extra-large range hood vent with travertine backsplash and inlay design, 2 walk-in pantries, large island with area for barstool seating plus a large dining area overlooking the pool and patio. Flowing from the kitchen is a study with built-in custom bookshelves, fabulous home theatre with 15 plush individual reclining seating, every seat is a spectacular view. Featuring genuine surround sound-just make popcorn and you're at the movies! Also, downstairs, is the laundry room, with sink and cabinets, and a huge entry/mudroom with cabinets galore for storage. Upstairs is a linen closet bigger than most laundry rooms, 4 bedrooms with great closets, 3 full bathrooms, a very large family room with a wall full of built-ins, to top it off, it even has a home gym! Doors from both the kitchen and primary bedroom lead to the covered patio, an in-ground pool, complete with diving board and spiral slide, built-in hot tub attached with a waterfall ledge into the pool, poolhouse with party room downstairs, plus a bath and another large room upstairs, an outdoor fireplace and seating area is all enclosed by a wrought iron fence. For organization of your vehicle collection, there is an oversized 3 car garage which also has living quarters above it with 2 bedrooms and a full bath! All of this sits on 20 acres which includes a pond. Additional acreage adjoining is available for purchase as well.
This property is off market, which means it's not currently listed for sale or rent on Zillow. This may be different from what's available on other websites or public sources.
