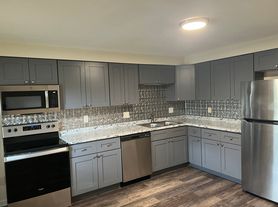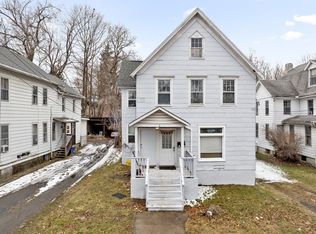This single-family home offers a spacious and comfortable layout designed for everyday living. The house features bright, open living areas with plenty of natural light, well-sized bedrooms, and a clean, functional kitchen with ample cabinet and counter space. The interior includes modern finishes, generous closet storage, and a thoughtfully designed floor plan that provides both privacy and flow between rooms.
The home also includes multiple bathrooms, updated fixtures, and a welcoming atmosphere throughout. With solid construction and well-maintained details, this house provides a warm and inviting space that truly feels like home.
This is a fully furnished house, thoughtfully equipped with essential furniture and appliances for comfortable living.
Move in with ease and enjoy a ready-to-live-in space designed for convenience and style.
Apartment for rent
Accepts Zillow applications
$3,500/mo
Fees may apply
449 S Jensen Rd, Vestal, NY 13850
5beds
2,600sqft
Price may not include required fees and charges. Price shown reflects the lease term provided. Learn more|
Apartment
Available now
No pets
Central air
In unit laundry
Forced air
What's special
Modern finishesFully furnished housePlenty of natural lightWell-sized bedroomsGenerous closet storageMultiple bathroomsThoughtfully designed floor plan
- 15 days |
- -- |
- -- |
Zillow last checked: 9 hours ago
Listing updated: February 07, 2026 at 09:22am
Travel times
Facts & features
Interior
Bedrooms & bathrooms
- Bedrooms: 5
- Bathrooms: 3
- Full bathrooms: 3
Heating
- Forced Air
Cooling
- Central Air
Appliances
- Included: Dishwasher, Dryer, Microwave, Refrigerator, Washer
- Laundry: In Unit
Features
- Flooring: Hardwood
- Furnished: Yes
Interior area
- Total interior livable area: 2,600 sqft
Property
Parking
- Details: Contact manager
Features
- Exterior features: Heating system: Forced Air
Details
- Parcel number: 03480015819335
Construction
Type & style
- Home type: Apartment
- Property subtype: Apartment
Building
Management
- Pets allowed: No
Community & HOA
Location
- Region: Vestal
Financial & listing details
- Lease term: 1 Year
Price history
| Date | Event | Price |
|---|---|---|
| 2/7/2026 | Listed for rent | $3,500+59.1%$1/sqft |
Source: Zillow Rentals Report a problem | ||
| 12/16/2022 | Sold | $276,350+0.5%$106/sqft |
Source: | ||
| 10/24/2022 | Listing removed | -- |
Source: Zillow Rental Manager Report a problem | ||
| 10/20/2022 | Contingent | $275,000$106/sqft |
Source: | ||
| 10/14/2022 | Listed for sale | $275,000+28.5%$106/sqft |
Source: | ||
Neighborhood: 13850
Nearby schools
GreatSchools rating
- 6/10African Road Elementary SchoolGrades: K-5Distance: 1.1 mi
- 6/10Vestal Middle SchoolGrades: 6-8Distance: 1.1 mi
- 7/10Vestal Senior High SchoolGrades: 9-12Distance: 2.6 mi

