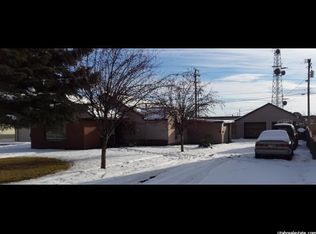Sold
Price Unknown
449 S 2 E, Preston, ID 83263
3beds
2baths
2,410sqft
SingleFamily
Built in 1949
8,712 Square Feet Lot
$379,300 Zestimate®
$--/sqft
$1,875 Estimated rent
Home value
$379,300
Estimated sales range
Not available
$1,875/mo
Zestimate® history
Loading...
Owner options
Explore your selling options
What's special
449 S 2 E, Preston, ID 83263 is a single family home that contains 2,410 sq ft and was built in 1949. It contains 3 bedrooms and 2 bathrooms.
The Zestimate for this house is $379,300. The Rent Zestimate for this home is $1,875/mo.
Facts & features
Interior
Bedrooms & bathrooms
- Bedrooms: 3
- Bathrooms: 2
Heating
- Forced air
Cooling
- None
Features
- Basement: Finished
Interior area
- Total interior livable area: 2,410 sqft
Property
Features
- Exterior features: Brick
Lot
- Size: 8,712 sqft
Details
- Parcel number: RP0401100
Construction
Type & style
- Home type: SingleFamily
Materials
- Foundation: Concrete
- Roof: Composition
Condition
- Year built: 1949
Community & neighborhood
Location
- Region: Preston
Price history
| Date | Event | Price |
|---|---|---|
| 7/28/2025 | Sold | -- |
Source: Agent Provided Report a problem | ||
Public tax history
| Year | Property taxes | Tax assessment |
|---|---|---|
| 2024 | $2,033 -22.2% | $414,995 |
| 2023 | $2,613 +68.2% | $414,995 +7.8% |
| 2022 | $1,554 +10.3% | $385,109 +72% |
Find assessor info on the county website
Neighborhood: 83263
Nearby schools
GreatSchools rating
- 4/10Oakwood Elementary SchoolGrades: PK,3-5Distance: 0.2 mi
- 5/10Preston Jr High SchoolGrades: 6-8Distance: 0.5 mi
- 8/10Preston High SchoolGrades: 9-12Distance: 0.4 mi
