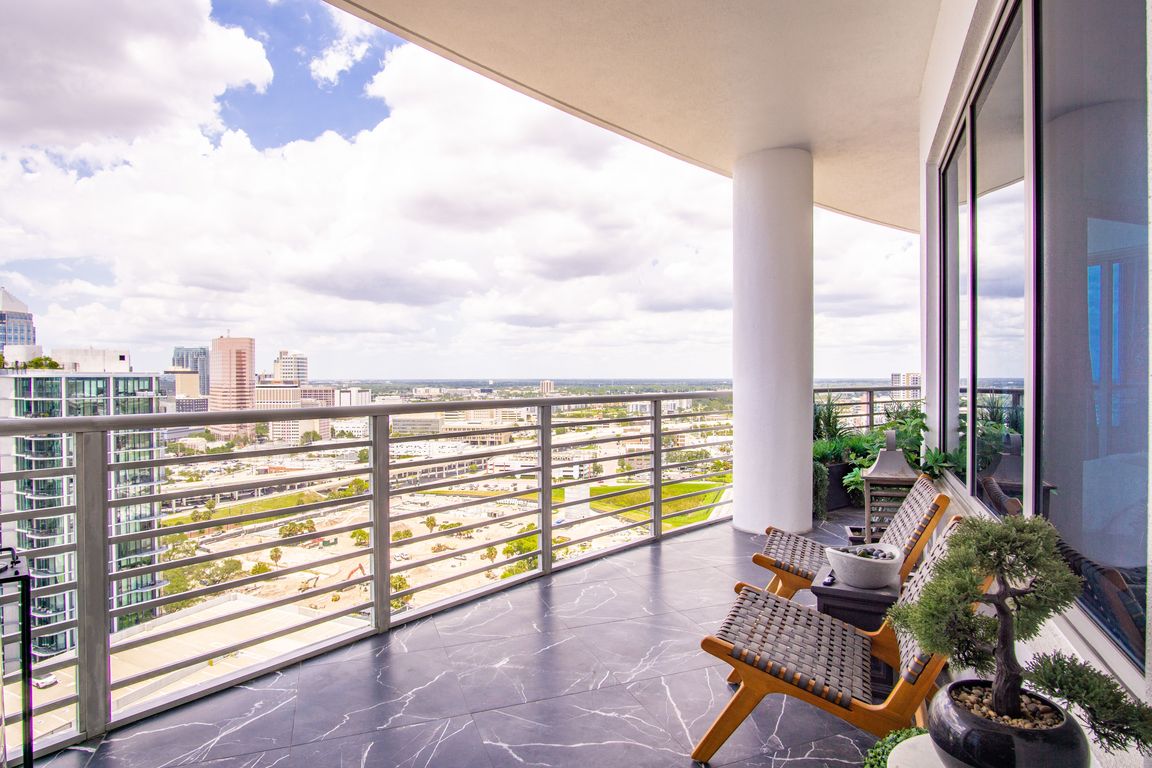
For salePrice cut: $49K (10/31)
$949,500
2beds
1,571sqft
449 S 12th St UNIT 2405, Tampa, FL 33602
2beds
1,571sqft
Condominium
Built in 2007
2 Attached garage spaces
$604 price/sqft
$1,681 monthly HOA fee
What's special
Sleek electric fireplaceSpacious en-suite bedroomsQuartz countertopsOpen-concept floor planTwo lagoon-style poolsPanoramic floor-to-ceiling viewsChef-inspired kitchen
EXPERTLY UPDATED AND SKYLINE-FACING, THIS TOP-TIER 2-BEDROOM SITS ON THE HIGHEST FLOOR AVAILABLE FOR THIS LAYOUT. Experience high-rise luxury living in this beautifully remodeled 24th-floor residence at the coveted Towers of Channelside — Located in the heart of Tampa’s vibrant Channelside District, this home blends refined interiors with ...
- 820 days |
- 428 |
- 12 |
Source: Stellar MLS,MLS#: T3462948 Originating MLS: Pinellas Suncoast
Originating MLS: Pinellas Suncoast
Travel times
Living Room
Kitchen
Primary Bedroom
Primary Bathroom
Balcony
Bedroom
Bathroom
Zillow last checked: 7 hours ago
Listing updated: 22 hours ago
Listing Provided by:
Brad Parks 941-920-4138,
PARKS GROUP 941-920-4138
Source: Stellar MLS,MLS#: T3462948 Originating MLS: Pinellas Suncoast
Originating MLS: Pinellas Suncoast

Facts & features
Interior
Bedrooms & bathrooms
- Bedrooms: 2
- Bathrooms: 3
- Full bathrooms: 2
- 1/2 bathrooms: 1
Rooms
- Room types: Storage Rooms
Primary bedroom
- Features: Ceiling Fan(s)
- Level: First
- Area: 210 Square Feet
- Dimensions: 14x15
Kitchen
- Features: Ceiling Fan(s)
- Level: First
- Area: 108 Square Feet
- Dimensions: 12x9
Living room
- Level: First
- Area: 255 Square Feet
- Dimensions: 17x15
Heating
- Central
Cooling
- Central Air
Appliances
- Included: Dishwasher, Disposal, Dryer, Microwave, Range, Refrigerator, Washer
- Laundry: Laundry Closet
Features
- Ceiling Fan(s), Crown Molding, Elevator, High Ceilings, Kitchen/Family Room Combo, Living Room/Dining Room Combo, Solid Wood Cabinets, Split Bedroom, Stone Counters, Walk-In Closet(s)
- Flooring: Engineered Hardwood, Porcelain Tile
- Doors: Outdoor Grill, Sliding Doors
- Has fireplace: Yes
- Fireplace features: Electric, Living Room
Interior area
- Total structure area: 1,796
- Total interior livable area: 1,571 sqft
Video & virtual tour
Property
Parking
- Total spaces: 2
- Parking features: Assigned, Covered
- Attached garage spaces: 2
Features
- Levels: One
- Stories: 1
- Patio & porch: Covered, Deck, Patio, Rear Porch, Wrap Around
- Exterior features: Balcony, Dog Run, Outdoor Grill, Sidewalk, Storage
- Has spa: Yes
- Spa features: In Ground
- Fencing: Fenced
- Has view: Yes
- View description: City
Lot
- Size: 2 Square Feet
Details
- Additional structures: Storage
- Parcel number: A1929199ERT0000102405.0
- Zoning: CBD-2
- Special conditions: None
Construction
Type & style
- Home type: Condo
- Property subtype: Condominium
Materials
- Block
- Foundation: Slab
- Roof: Concrete,Other
Condition
- New construction: No
- Year built: 2007
Utilities & green energy
- Sewer: Public Sewer
- Water: Public
- Utilities for property: Public
Community & HOA
Community
- Features: Clubhouse, Dog Park, Pool
- Security: Gated Community, Key Card Entry, Security Gate
- Subdivision: TOWERS OF CHANNELSIDE CONDOMIN
HOA
- Has HOA: Yes
- Amenities included: Clubhouse, Elevator(s), Fitness Center, Gated, Lobby Key Required, Maintenance, Pool, Recreation Facilities, Spa/Hot Tub
- Services included: 24-Hour Guard, Cable TV, Common Area Taxes, Community Pool, Reserve Fund, Insurance, Internet, Maintenance Structure, Maintenance Grounds, Maintenance Repairs, Manager, Pest Control, Pool Maintenance, Recreational Facilities, Security, Sewer, Trash, Water
- HOA fee: $1,681 monthly
- HOA name: Stephen Walters, 813-244-9442
- HOA phone: 813-229-6500
- Pet fee: $0 monthly
Location
- Region: Tampa
Financial & listing details
- Price per square foot: $604/sqft
- Tax assessed value: $800,314
- Annual tax amount: $13,155
- Date on market: 8/3/2023
- Listing terms: Cash,Conventional
- Ownership: Condominium
- Total actual rent: 0
- Road surface type: Asphalt