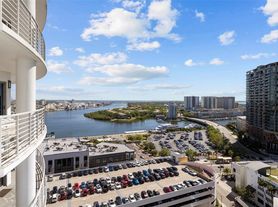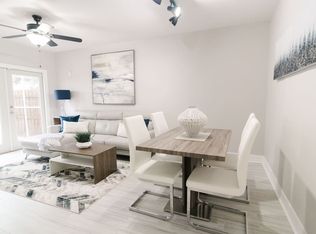Elegant, privately owned home in the Channelside District of downtown. The Towers Of Channelside is of the most sought after high-rise communities in Tampa. This 14th floor residence in Tower 1 features an over 650 square foot private wraparound terrace with panoramic views -- an outstanding extension of your living space. Some of the interior features include a Great Room floor plan, and open kitchen with granite counter tops, sliding glass doors to the terrace from all three bedrooms, brand new porcelain tile throughout all living spaces and bedrooms, walk-in closets and fresh paint throughout. Two of the three bedrooms are en suite. The home comes with 2 dedicated garage parking spaces close to the elevator, and a secure storage locker on site. Included in your rent is 24-hour concierge service and security, water, sewer, garbage, high-speed Internet, and a resort-style pool and hot tub; a clubhouse overlooking the pool with a catering kitchen and bar, pool table, and multiple TVs inside and out. You will be centrally located across the street from the Sparkman Wharf plaza (waterfront shopping, dining, breweries, live entertainment & outdoor events), the Cruise Port, the Trolley, and the Florida Aquarium. Publix grocery, the Amalie Arena, Orange Theory Fitness, Tampa History Museum, countless dining and entertainment options, and the Cotanchobee waterfront Park & Playground are all less than 1/3 mile stroll away as well. Pets will be considered at Owner's discretion and subject to Association's pet policy. Association application and approval are required prior to occupancy. Full interior Video tour and floor plan of the unit is available. First, Last and Security required prior to occupancy.
Condo for rent
$6,500/mo
449 S 12th St UNIT 1401, Tampa, FL 33602
3beds
1,733sqft
Price may not include required fees and charges.
Condo
Available now
-- Pets
Central air
In unit laundry
2 Attached garage spaces parking
Electric
What's special
Private wraparound terraceGreat room floor planPanoramic viewsWalk-in closets
- 10 days |
- -- |
- -- |
Travel times
Looking to buy when your lease ends?
Get a special Zillow offer on an account designed to grow your down payment. Save faster with up to a 6% match & an industry leading APY.
Offer exclusive to Foyer+; Terms apply. Details on landing page.
Facts & features
Interior
Bedrooms & bathrooms
- Bedrooms: 3
- Bathrooms: 3
- Full bathrooms: 3
Heating
- Electric
Cooling
- Central Air
Appliances
- Included: Dishwasher, Disposal, Dryer, Microwave, Range, Refrigerator, Washer
- Laundry: In Unit, Inside, Laundry Room
Features
- Accessibility Features, Crown Molding, Eat-in Kitchen, Exhaust Fan, Kitchen/Family Room Combo, Living Room/Dining Room Combo, Open Floorplan, Primary Bedroom Main Floor, Split Bedroom, Stone Counters, Storage, Tray Ceiling(s), View, Walk-In Closet(s)
Interior area
- Total interior livable area: 1,733 sqft
Video & virtual tour
Property
Parking
- Total spaces: 2
- Parking features: Assigned, Attached, Covered
- Has attached garage: Yes
- Details: Contact manager
Features
- Stories: 1
- Exterior features: Accessibility Features, Accessible Approach with Ramp, Accessible Central Living Area, Accessible Common Area, Accessible Kitchen, Assigned, Association Recreation - Owned, Balcony, Barbecue, Buyer Approval Required, Central Living Area, Circular Driveway, City Lot, Clubhouse, Courtyard, Covered, Crown Molding, Deeded, Display Window(s), Double Pane Windows, Eat-in Kitchen, Electric Water Heater, Elevator(s), Exhaust Fan, Floor Covering: Ceramic, Flooring: Ceramic, Garage Door Opener, Garbage included in rent, Gated, Gated Community, Gated Community - Guard, Great Room, Grounds Care included in rent, Gunite, Heating: Electric, In Ground, Inside, Inside Utility, Insulated Windows, Interior In-Law Suite w/Private Entry, Kitchen/Family Room Combo, Landscaped, Laundry Room, Lighting, Living Room/Dining Room Combo, Lobby Key Required, Lot Features: City Lot, Landscaped, Sidewalk, Maintenance, Management included in rent, Open Floorplan, Optional Additional Fees, Outdoor Grill, Patio, Pest Control included in rent, Pet Park, Pool, Pool Maintenance included in rent, Porch, Primary Bedroom Main Floor, Rear Porch, Recreation Facilities, Recreational included in rent, Reserved, Security, Security Gate, Sewage included in rent, Shades, Side Porch, Sidewalk, Sidewalks, Sliding Doors, Split Bedroom, Stone Counters, Storage, Storage Rooms, Storm Window(s), Thermal Windows, Tinted Windows, Towers Of Channelside Gm@toctampa.Com, Tray Ceiling(s), Under Building, Vehicle Restrictions, View Type: Bay/Harbor - Partial, View Type: Pool, Walk-In Closet(s), Water included in rent, Window Treatments, Wrap Around
- Has spa: Yes
- Spa features: Hottub Spa
- Has view: Yes
- View description: City View, Water View
Details
- Parcel number: 1929199ERT00001014010A
Construction
Type & style
- Home type: Condo
- Property subtype: Condo
Condition
- Year built: 2007
Utilities & green energy
- Utilities for property: Garbage, Sewage, Water
Community & HOA
Community
- Features: Clubhouse, Pool
- Security: Gated Community
HOA
- Amenities included: Pool
Location
- Region: Tampa
Financial & listing details
- Lease term: Contact For Details
Price history
| Date | Event | Price |
|---|---|---|
| 10/16/2025 | Listed for rent | $6,500$4/sqft |
Source: Stellar MLS #TB8431376 | ||
| 8/4/2022 | Listing removed | -- |
Source: Zillow Rental Manager | ||
| 7/21/2022 | Price change | $6,500-13.3%$4/sqft |
Source: Zillow Rental Manager | ||
| 6/14/2022 | Listed for rent | $7,500$4/sqft |
Source: Zillow Rental Manager | ||
| 12/3/2010 | Sold | $332,000$192/sqft |
Source: Agent Provided | ||
Neighborhood: Channel District
There are 6 available units in this apartment building

