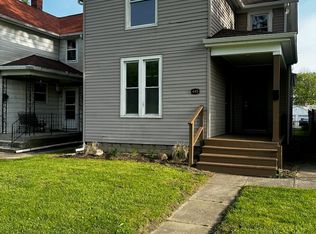This great home is an amazing find! Conveniently located off Spy Run, this property is just minutes from Downtown Fort Wayne and Glenbrook Mall. The picket fence welcomes you onto the charming front porch. You enter into a formal dining space or a grand foyer. The living room is to the front of the house, and a small bedroom or office is off to the side. The spacious kitchen offers so much function! Large windows throughout the home warm the entire home with natural light. A full bathroom is off the kitchen, with a designated area for laundry hookups. Extra storage is located off the bathroom. The backdoor leads you out into a fenced in backyard, and out to a one car detached garage with ample off street parking. Upstairs you will find a large bathroom, with two separate sinks and more storage! The bedrooms each boast large windows, charming sloped ceilings, and the original transom windows over each door. Off the hallway is more attic storage. Small animals welcome with approval and applicable fees. No puppies under 1 year. Breed restrictions apply. No Section 8. No smoking. All adults must apply separately. RENTS AS IS! Once approved, a monthly Resident Benefit Fee of $10 will apply to the lease, offering online tenant services and more! Please head to www propertymanagerfortwayne com to review qualifications, schedule a sef-guided tour, and apply! Pet Details: Small animals welcome with approval and applicable fees. No puppies under 1 year. Breed restrictions apply.
This property is off market, which means it's not currently listed for sale or rent on Zillow. This may be different from what's available on other websites or public sources.
