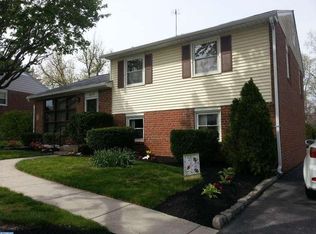Sold for $470,000
$470,000
449 Rittenhouse Cir, Havertown, PA 19083
3beds
2,046sqft
Single Family Residence
Built in 1955
0.26 Acres Lot
$562,400 Zestimate®
$230/sqft
$3,284 Estimated rent
Home value
$562,400
$529,000 - $602,000
$3,284/mo
Zestimate® history
Loading...
Owner options
Explore your selling options
What's special
Welcome to 449 Rittenhouse Circle, a charming 3 bed, 1.5 bath split-level home located in sought after Havertown. The main level features a welcoming kitchen with granite countertops, perfect for preparing meals and hosting family gatherings. The adjacent dining room showcases stunning hardwood floors, a bay window that bathes the room in natural light, and built-in shelving. The spacious living room features recessed lighting and a comfortable area ideal for relaxing with loved ones or entertaining. Ascending to the upper level, you'll discover three carpeted bedrooms. A full bathroom completes the upper level. The lower level of this remarkable home features a cozy family room. The family room conveniently opens to an outside patio, where you can bask in the sun or host delightful gatherings. Here, you will also find an above-ground pool and a charming gazebo, creating a private oasis for summertime fun and relaxation. A powder room is also located on this level, providing added convenience for you and your guests. Discover a location that is both convenient and desirable. Situated in close proximity to local parks, the YMCA, shopping center, dining options and nearby major roadways, allowing for effortless commuting and travel to neighboring towns and cities. Don't miss the opportunity to make 449 Rittenhouse Circle your new home.
Zillow last checked: 8 hours ago
Listing updated: September 13, 2023 at 03:27am
Listed by:
Tom Toole III 610-692-6976,
RE/MAX Main Line-West Chester,
Listing Team: Tom Toole Sales Group At Re/Max Main Line, Co-Listing Agent: Melanie Marie Patrick 484-614-9007,
RE/MAX Main Line-West Chester
Bought with:
Serena Lin, 0902442
RE/MAX One Realty
Source: Bright MLS,MLS#: PADE2047638
Facts & features
Interior
Bedrooms & bathrooms
- Bedrooms: 3
- Bathrooms: 2
- Full bathrooms: 1
- 1/2 bathrooms: 1
Heating
- Forced Air, Central, Natural Gas
Cooling
- Central Air, Electric
Appliances
- Included: Dishwasher, Dryer, Oven/Range - Electric, Refrigerator, Range Hood, Washer, Water Heater, Gas Water Heater
- Laundry: Lower Level
Features
- Ceiling Fan(s), Built-in Features, Dining Area, Floor Plan - Traditional, Eat-in Kitchen, Pantry, Recessed Lighting, Bathroom - Tub Shower, Upgraded Countertops, Wainscotting
- Flooring: Carpet, Ceramic Tile, Hardwood, Laminate, Wood
- Doors: Double Entry, Storm Door(s)
- Windows: Casement, Double Hung, Replacement, Sliding
- Basement: Full,Finished,Interior Entry,Exterior Entry,Rear Entrance,Sump Pump,Walk-Out Access,Water Proofing System,Windows
- Has fireplace: No
Interior area
- Total structure area: 2,046
- Total interior livable area: 2,046 sqft
- Finished area above ground: 2,046
Property
Parking
- Total spaces: 6
- Parking features: Driveway
- Uncovered spaces: 6
Accessibility
- Accessibility features: None
Features
- Levels: Multi/Split,One and One Half
- Stories: 1
- Patio & porch: Patio
- Exterior features: Lighting, Extensive Hardscape, Sidewalks, Stone Retaining Walls, Street Lights
- Has private pool: Yes
- Pool features: Above Ground, Private
- Has view: Yes
- View description: Garden, Trees/Woods
Lot
- Size: 0.26 Acres
- Dimensions: 60.00 x 121.00
- Features: Backs to Trees
Details
- Additional structures: Above Grade
- Parcel number: 22010141300
- Zoning: RESIDENTIAL
- Special conditions: Standard
Construction
Type & style
- Home type: SingleFamily
- Property subtype: Single Family Residence
Materials
- Frame, Masonry
- Foundation: Concrete Perimeter
- Roof: Pitched,Shingle
Condition
- New construction: No
- Year built: 1955
Utilities & green energy
- Sewer: Public Sewer
- Water: Public
Community & neighborhood
Security
- Security features: Smoke Detector(s)
Location
- Region: Havertown
- Subdivision: Havertown
- Municipality: HAVERFORD TWP
Other
Other facts
- Listing agreement: Exclusive Right To Sell
- Ownership: Fee Simple
Price history
| Date | Event | Price |
|---|---|---|
| 9/13/2023 | Sold | $470,000-5.1%$230/sqft |
Source: | ||
| 7/31/2023 | Contingent | $495,500$242/sqft |
Source: | ||
| 7/7/2023 | Listed for sale | $495,500+200.5%$242/sqft |
Source: | ||
| 12/21/1995 | Sold | $164,900$81/sqft |
Source: Public Record Report a problem | ||
Public tax history
| Year | Property taxes | Tax assessment |
|---|---|---|
| 2025 | $8,057 +6.2% | $295,000 |
| 2024 | $7,585 +2.9% | $295,000 |
| 2023 | $7,370 +2.4% | $295,000 |
Find assessor info on the county website
Neighborhood: 19083
Nearby schools
GreatSchools rating
- 8/10Lynnewood El SchoolGrades: K-5Distance: 0.3 mi
- 9/10Haverford Middle SchoolGrades: 6-8Distance: 0.6 mi
- 10/10Haverford Senior High SchoolGrades: 9-12Distance: 0.8 mi
Schools provided by the listing agent
- Elementary: Lynnewood
- Middle: Haverford
- High: Haverford Senior
- District: Haverford Township
Source: Bright MLS. This data may not be complete. We recommend contacting the local school district to confirm school assignments for this home.
Get a cash offer in 3 minutes
Find out how much your home could sell for in as little as 3 minutes with a no-obligation cash offer.
Estimated market value$562,400
Get a cash offer in 3 minutes
Find out how much your home could sell for in as little as 3 minutes with a no-obligation cash offer.
Estimated market value
$562,400
