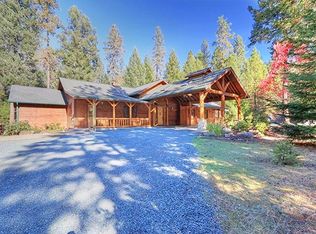Want a home that is sized just right, in a nice area, some land, newer house with all the amenities? Well this is it on Rio Mesa! This private gated home is at the end of a dead end street with a circular driveway that leads to your covered front door area. Walk in and you're greeted with high vaulted wood ceilings with cathedral windows that look out into your treed backyard. Very open with gas/wood fireplace, granite and stainless steel appliances, huge master suite with his and hers closets, built- ins, and copper double sinks in the master bath surrounded by slate on the floor. Four bedrooms 3 baths in the main house with den and then the kicker is the private quest quarters off the garage. You have the extra 1 bedroom/1 bath which has its own heating/air system with built in Murphy bed and full bathroom! There is too much to list! Three car garage, barn/stable area for animals and chicken coop area, fruit trees, garden area and gated pasture area! Water feature off patio with playground area for kids. This one has it all and is ready for your viewing. You won't be disappointed. All info deemed accurate but not guaranteed and subject to change at any time. Buyer to perform their own due diligence.
This property is off market, which means it's not currently listed for sale or rent on Zillow. This may be different from what's available on other websites or public sources.
