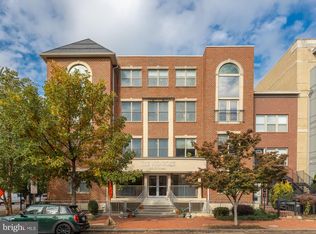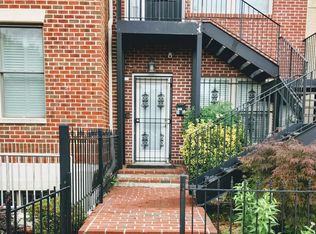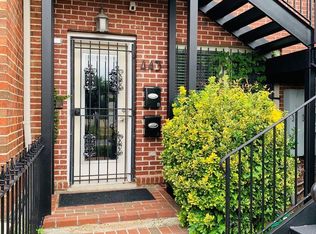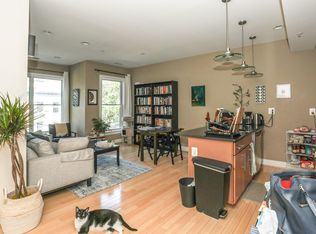Sold for $750,000 on 10/13/23
$750,000
449 R St NW APT 301, Washington, DC 20001
3beds
1,336sqft
Condominium
Built in 2007
-- sqft lot
$753,300 Zestimate®
$561/sqft
$4,191 Estimated rent
Home value
$753,300
$716,000 - $791,000
$4,191/mo
Zestimate® history
Loading...
Owner options
Explore your selling options
What's special
Welcome to this stunning 3-bedroom, 2.5-bathroom contemporary loft style condo nestled in the vibrant Shaw neighborhood of Northwest D.C. This 1336 square foot home features open concept living and dining area, bathed in natural light from floor-to-ceiling windows. This corner unit loft blends contemporary style with upscale city living and is the largest unit in the (12 unit) building. The chef's kitchen boasts quartz countertops, stainless steel appliances, a breakfast bar, custom wine refrigerator, and ample cabinet storage space. Just off the foyer and kitchen, you'll find a separate utility room with washer/dryer, as well as a modern style half bathroom for convenience. Dramatic 20-foot ceilings, enormous windows, and light hardwood floors give an airy, open feel throughout the main living space. Smart home technology like automated blinds and fans, allow you to control lighting and privacy, as well as temperature. The spacious primary suite includes a custom built-in closet and en-suite bathroom with double vanity and a glass enclosed shower. Hardwood floors, recessed lighting, and a video intercom system add designer touches throughout. The second bedroom is just as spacious and light filled, with ample closet space. On the upper level, you'll find 398 square feet of additional living space that share a conveniently located full bathroom with jacuzzi tub and shower. The Loft boasts private access to the rooftop living area, and an office nook at the top of the stairs. Enjoy the panoramic views from your living room or 3rd bedroom. Amenities include a rooftop deck with panoramic city views, fitness studio, private storage, and private parking (separately deeded). Just steps from the best dining and entertainment D.C. has to offer. Located 2 blocks from the Shaw Metro and close to bike/scooter shares. Walkability score: 97
Zillow last checked: 8 hours ago
Listing updated: October 14, 2025 at 08:37am
Listed by:
Alexandra Boucher 202-821-3737,
Douglas Elliman of Metro DC, LLC - Washington
Bought with:
Silvana Dias, SP98364927
Cupid Real Estate
Source: Bright MLS,MLS#: DCDC2106832
Facts & features
Interior
Bedrooms & bathrooms
- Bedrooms: 3
- Bathrooms: 3
- Full bathrooms: 2
- 1/2 bathrooms: 1
- Main level bathrooms: 2
- Main level bedrooms: 2
Basement
- Area: 0
Heating
- Forced Air, Electric
Cooling
- Central Air, Electric
Appliances
- Included: Microwave, Dishwasher, Disposal, Oven/Range - Electric, Stainless Steel Appliance(s), Washer/Dryer Stacked, Refrigerator, Water Heater, Electric Water Heater
- Laundry: Main Level, In Unit
Features
- Additional Stairway, Open Floorplan, Ceiling Fan(s), Primary Bath(s), Bathroom - Stall Shower, Bathroom - Tub Shower, 9'+ Ceilings, High Ceilings
- Flooring: Wood
- Windows: Energy Efficient, Window Treatments
- Has basement: No
- Has fireplace: No
Interior area
- Total structure area: 1,336
- Total interior livable area: 1,336 sqft
- Finished area above ground: 1,336
- Finished area below ground: 0
Property
Parking
- Total spaces: 1
- Parking features: Assigned, Parking Lot, On Street
- Has uncovered spaces: Yes
- Details: Assigned Parking
Accessibility
- Accessibility features: Other
Features
- Levels: Two
- Stories: 2
- Patio & porch: Roof
- Exterior features: Sidewalks, Street Lights
- Pool features: None
- Spa features: Bath
Lot
- Features: Chillum-Urban Land Complex
Details
- Additional structures: Above Grade, Below Grade
- Parcel number: 0508//2011
- Zoning: C2A
- Special conditions: Standard
- Other equipment: Intercom
Construction
Type & style
- Home type: Condo
- Architectural style: Contemporary,Loft
- Property subtype: Condominium
- Attached to another structure: Yes
Materials
- Brick
Condition
- New construction: No
- Year built: 2007
Utilities & green energy
- Sewer: Public Sewer
- Water: Public
Community & neighborhood
Location
- Region: Washington
- Subdivision: Shaw
HOA & financial
HOA
- Has HOA: No
- Amenities included: Storage, Party Room, Fitness Center
- Services included: Gas, Insurance, Water, Sewer
- Association name: The Monique
Other fees
- Condo and coop fee: $667 monthly
Other
Other facts
- Listing agreement: Exclusive Right To Sell
- Ownership: Condominium
Price history
| Date | Event | Price |
|---|---|---|
| 7/3/2025 | Listing removed | $778,500$583/sqft |
Source: | ||
| 6/23/2025 | Price change | $778,500-2.5%$583/sqft |
Source: | ||
| 2/27/2025 | Listed for sale | $798,500-10.2%$598/sqft |
Source: | ||
| 9/27/2024 | Listing removed | $889,000$665/sqft |
Source: | ||
| 9/6/2024 | Listed for sale | $889,000+18.5%$665/sqft |
Source: | ||
Public tax history
| Year | Property taxes | Tax assessment |
|---|---|---|
| 2025 | $5,936 +1.3% | $714,010 +1.4% |
| 2024 | $5,857 -5.4% | $704,290 -5.3% |
| 2023 | $6,194 -3.1% | $743,420 -2.9% |
Find assessor info on the county website
Neighborhood: Shaw
Nearby schools
GreatSchools rating
- 4/10Seaton Elementary SchoolGrades: PK-5Distance: 0.4 mi
- 2/10Cardozo Education CampusGrades: 6-12Distance: 0.8 mi
Schools provided by the listing agent
- Elementary: Seaton
- High: Cardozo Education Campus
- District: District Of Columbia Public Schools
Source: Bright MLS. This data may not be complete. We recommend contacting the local school district to confirm school assignments for this home.

Get pre-qualified for a loan
At Zillow Home Loans, we can pre-qualify you in as little as 5 minutes with no impact to your credit score.An equal housing lender. NMLS #10287.
Sell for more on Zillow
Get a free Zillow Showcase℠ listing and you could sell for .
$753,300
2% more+ $15,066
With Zillow Showcase(estimated)
$768,366


