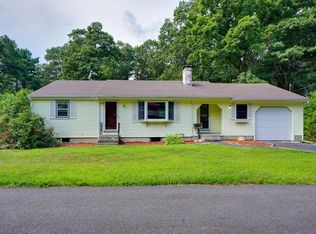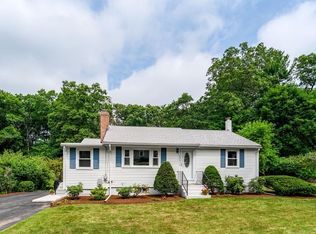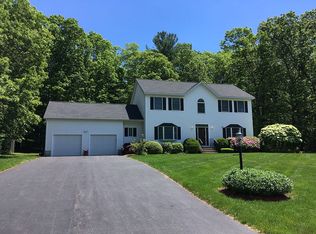Spacious home on over an acre wooded lot in North Framingham. This 6 Bedroom, 3 Full Bath home offers flexible options for home offices, a bonus room and plenty of storage. The large workshop/office over the detached two car garage has a wood burning stove and limitless possibilities. Other great features include a new 30 year roof in 2018, newer hi-efficiency boiler, updated kitchen, and 200 amp service with power hookup for a generator. A cozy fireplace/wood stove adorns a room adjacent to the kitchen for use as a living room or dining room. This ideal location has easy access to Mass Pike, Rt 20, Rt 9 and Rt 30, is near convenient shopping and Callahan State Park. Love where you live- especially if you work from home!
This property is off market, which means it's not currently listed for sale or rent on Zillow. This may be different from what's available on other websites or public sources.


