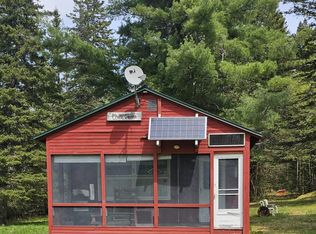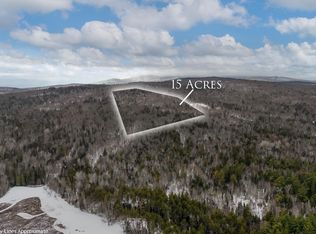Closed
$162,500
449 Porter Nadeau Road, Eustis, ME 04936
1beds
504sqft
Single Family Residence
Built in 1905
3.2 Acres Lot
$164,800 Zestimate®
$322/sqft
$1,224 Estimated rent
Home value
$164,800
Estimated sales range
Not available
$1,224/mo
Zestimate® history
Loading...
Owner options
Explore your selling options
What's special
Charming Historic 1900's Log Cabin on 3.2 Acres in Western Mountains
Nestled in the heart of the picturesque western mountains, this meticulously restored 1900's log cabin offers a rare opportunity to own a piece of history. Set on a private 3.2-acre lot, this 504 sq. ft. retreat is perfect for nature lovers, situated in prime hunting and fishing territory.
The cabin retains its rustic charm with authentic gas lights, a cozy woodstove, and an outhouse, yet includes modern conveniences. A bathroom with a shower and hot water adds comfort, while solar panels and a generator provide reliable electricity when needed, combining sustainable living with off-grid functionality.
A workshop on the property offers space for gear storage or hobbies, making this an ideal basecamp for outdoor enthusiasts. Sold fully furnished and all equipment, this cabin is move-in ready, blending historical character with practical upgrades. Whether for a peaceful retreat or outdoor adventure hub, this private property offers tranquility and connection to nature, right in the heart of premier recreational lands. Direct access to ATV and Snowmobile from the cabin.
Zillow last checked: 8 hours ago
Listing updated: October 10, 2025 at 05:15am
Listed by:
Engel & Volkers Casco Bay
Bought with:
Engel & Volkers Casco Bay
Source: Maine Listings,MLS#: 1607442
Facts & features
Interior
Bedrooms & bathrooms
- Bedrooms: 1
- Bathrooms: 1
- Full bathrooms: 1
Bedroom 1
- Level: First
Dining room
- Level: First
Kitchen
- Level: First
Living room
- Level: First
Heating
- Other, Stove
Cooling
- Has cooling: Yes
Appliances
- Included: Cooktop, Microwave, Gas Range, Refrigerator
Features
- 1st Floor Bedroom, One-Floor Living
- Flooring: Wood
- Basement: None,Crawl Space
- Number of fireplaces: 1
Interior area
- Total structure area: 504
- Total interior livable area: 504 sqft
- Finished area above ground: 504
- Finished area below ground: 0
Property
Parking
- Parking features: Gravel, 1 - 4 Spaces
Features
- Patio & porch: Porch
- Has view: Yes
- View description: Trees/Woods
Lot
- Size: 3.20 Acres
- Features: Interior Lot, Near Golf Course, Near Town, Rural, Ski Resort, Right of Way, Rolling Slope, Wooded
Details
- Additional structures: Outbuilding
- Zoning: Residential
Construction
Type & style
- Home type: SingleFamily
- Architectural style: Camp,Ranch
- Property subtype: Single Family Residence
Materials
- Log, Log Siding
- Foundation: Pillar/Post/Pier
- Roof: Metal
Condition
- Year built: 1905
Utilities & green energy
- Electric: Generator Hookup, Other Electric, Off Grid
- Sewer: None
- Water: Other, Private
Community & neighborhood
Location
- Region: Eustis
Other
Other facts
- Road surface type: Gravel, Dirt
Price history
| Date | Event | Price |
|---|---|---|
| 9/12/2025 | Sold | $162,500-7.1%$322/sqft |
Source: | ||
| 7/30/2025 | Pending sale | $174,900$347/sqft |
Source: | ||
| 7/21/2025 | Contingent | $174,900$347/sqft |
Source: | ||
| 6/10/2025 | Price change | $174,900-10.3%$347/sqft |
Source: | ||
| 4/13/2025 | Price change | $194,900-2.1%$387/sqft |
Source: | ||
Public tax history
Tax history is unavailable.
Neighborhood: 04936
Nearby schools
GreatSchools rating
- 5/10Stratton Elementary SchoolGrades: PK-8Distance: 5.9 mi
Get pre-qualified for a loan
At Zillow Home Loans, we can pre-qualify you in as little as 5 minutes with no impact to your credit score.An equal housing lender. NMLS #10287.

