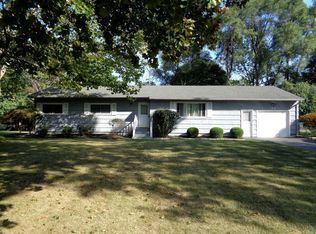Closed
$273,000
449 Pinnacle Rd, Rochester, NY 14623
3beds
1,521sqft
Single Family Residence
Built in 1961
0.43 Acres Lot
$282,000 Zestimate®
$179/sqft
$2,338 Estimated rent
Home value
$282,000
$262,000 - $305,000
$2,338/mo
Zestimate® history
Loading...
Owner options
Explore your selling options
What's special
Welcome to 449 Pinnacle Road presents a beautiful Updated residence with 3 bedrooms and 2 updated bathrooms. Recent Update include a complete interior repaint, new flooring in the kitchen, hallway, and bathroom, freshly painted basement walls and floors, and a new front door railing, among other improvements. The property is ideally located and features a master suite with a full bathroom and standing shower. Additional amenities include a bonus/den room, a family room, a partially finished basement, a sizable backyard, and a rear deck. The updated, light-filled living room boasts high ceilings, and the master bedroom is generously proportioned. This property benefits from convenient access to schools, dining establishments, retail outlets, and recreational areas. Delayed showings until 7/5 at 10am. Delayed negotiations until 7/14 at 5pm. Please allow 24 hours for offer review.
Zillow last checked: 8 hours ago
Listing updated: September 05, 2025 at 07:16pm
Listed by:
Nasir Ali 585-201-1883,
Howard Hanna
Bought with:
Camelia Phongsa, 10401310871
Keller Williams Realty Greater Rochester
Source: NYSAMLSs,MLS#: R1618889 Originating MLS: Rochester
Originating MLS: Rochester
Facts & features
Interior
Bedrooms & bathrooms
- Bedrooms: 3
- Bathrooms: 2
- Full bathrooms: 2
- Main level bathrooms: 2
- Main level bedrooms: 3
Heating
- Gas, Forced Air
Appliances
- Included: Dishwasher, Exhaust Fan, Gas Oven, Gas Range, Gas Water Heater, Microwave, Refrigerator, Range Hood
- Laundry: In Basement
Features
- Dining Area, Den, Eat-in Kitchen, Other, See Remarks, Bedroom on Main Level, Convertible Bedroom, Bath in Primary Bedroom
- Flooring: Carpet, Ceramic Tile, Tile, Varies, Vinyl
- Basement: Full,Partially Finished,Sump Pump
- Number of fireplaces: 1
Interior area
- Total structure area: 1,521
- Total interior livable area: 1,521 sqft
Property
Parking
- Total spaces: 1
- Parking features: Attached, Garage
- Attached garage spaces: 1
Features
- Levels: One
- Stories: 1
- Exterior features: Blacktop Driveway
Lot
- Size: 0.43 Acres
- Dimensions: 98 x 189
- Features: Rectangular, Rectangular Lot, Residential Lot
Details
- Parcel number: 2632001622000002031000
- Special conditions: Standard
Construction
Type & style
- Home type: SingleFamily
- Architectural style: Ranch
- Property subtype: Single Family Residence
Materials
- Vinyl Siding
- Foundation: Block
Condition
- Resale
- Year built: 1961
Utilities & green energy
- Sewer: Connected
- Water: Connected, Public
- Utilities for property: Electricity Available, Sewer Connected, Water Connected
Community & neighborhood
Location
- Region: Rochester
- Subdivision: Royal Mdws Sec 02
Other
Other facts
- Listing terms: Cash,Conventional,FHA
Price history
| Date | Event | Price |
|---|---|---|
| 9/4/2025 | Sold | $273,000+24.1%$179/sqft |
Source: | ||
| 7/18/2025 | Pending sale | $219,900$145/sqft |
Source: | ||
| 7/16/2025 | Contingent | $219,900$145/sqft |
Source: | ||
| 7/2/2025 | Listed for sale | $219,900$145/sqft |
Source: | ||
| 5/9/2025 | Listing removed | $219,900$145/sqft |
Source: | ||
Public tax history
| Year | Property taxes | Tax assessment |
|---|---|---|
| 2024 | -- | $191,500 |
| 2023 | -- | $191,500 +25.8% |
| 2022 | -- | $152,200 |
Find assessor info on the county website
Neighborhood: 14623
Nearby schools
GreatSchools rating
- 6/10David B Crane Elementary SchoolGrades: K-3Distance: 1.6 mi
- 4/10Charles H Roth Middle SchoolGrades: 7-9Distance: 2.6 mi
- 7/10Rush Henrietta Senior High SchoolGrades: 9-12Distance: 1.5 mi
Schools provided by the listing agent
- District: Rush-Henrietta
Source: NYSAMLSs. This data may not be complete. We recommend contacting the local school district to confirm school assignments for this home.
