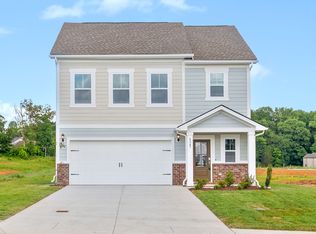This beautifully designed 4-bedroom, 2.5-bathroom home offers an open-concept layout with a bright and airy kitchen, dining, and living area perfect for modern living. The kitchen is equipped with quartz countertops, a large center island, and stainless steel appliances, making it both functional and stylish. Luxury vinyl plank flooring spans the entire first floor, adding durability and elegance. Upstairs, you'll find spacious bedrooms with ample closet space and a conveniently located laundry room. This home blends comfort, style, and smart technology for easy living.
House for rent
$2,275/mo
449 Perthsire Loop, Clarksville, TN 37043
4beds
1,828sqft
Price may not include required fees and charges.
Single family residence
Available now
No pets
-- A/C
Hookups laundry
-- Parking
-- Heating
What's special
- 20 days
- on Zillow |
- -- |
- -- |
Travel times
Start saving for your dream home
Consider a first time home buyer savings account designed to grow your down payment with up to a 6% match & 4.15% APY.
Facts & features
Interior
Bedrooms & bathrooms
- Bedrooms: 4
- Bathrooms: 3
- Full bathrooms: 2
- 1/2 bathrooms: 1
Appliances
- Included: Dishwasher, Microwave, Refrigerator, Stove, WD Hookup
- Laundry: Hookups
Features
- WD Hookup
Interior area
- Total interior livable area: 1,828 sqft
Property
Parking
- Details: Contact manager
Features
- Exterior features: Garbage included in rent
Construction
Type & style
- Home type: SingleFamily
- Property subtype: Single Family Residence
Utilities & green energy
- Utilities for property: Garbage
Community & HOA
Location
- Region: Clarksville
Financial & listing details
- Lease term: Contact For Details
Price history
| Date | Event | Price |
|---|---|---|
| 6/16/2025 | Price change | $2,275-1.1%$1/sqft |
Source: Zillow Rentals | ||
| 5/29/2025 | Listed for rent | $2,300$1/sqft |
Source: Zillow Rentals | ||
![[object Object]](https://photos.zillowstatic.com/fp/db8dc754a08f4ab35584c913f73ffb95-p_i.jpg)
