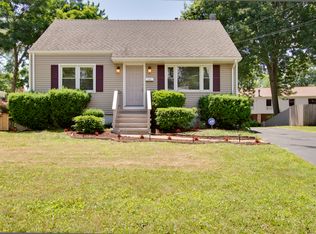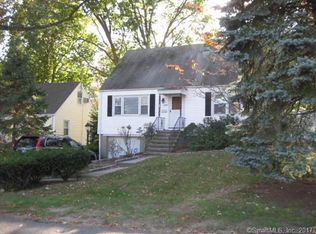Come see this charming, perfectly located, North End Cape. It's location is tough to beat with easy access to the i95, the Merritt parkway, Sacred Heart University, shopping mall, dining, entertainment, library, public transportation and much more. This treasure offers plenty of space, has many updates and is move in ready. It was recently converted to gas, has a new programable thermostat, new security system with surveillance, a new water heater and all newer appliances (less than 3 years old). This well cared for home has freshly painted rooms and refinished floors with multiple rooms wired for Ethernet. It's has a perfect sized, fenced in yard for children and pet safety, perfect for enjoying those summer barbecues.
This property is off market, which means it's not currently listed for sale or rent on Zillow. This may be different from what's available on other websites or public sources.


