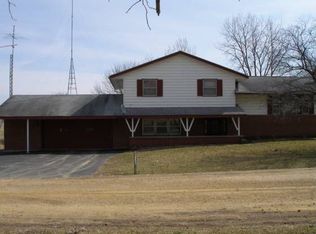Closed
$300,000
449 Palmyra Rd, Dixon, IL 61021
5beds
2,970sqft
Single Family Residence
Built in 1907
1.5 Acres Lot
$306,700 Zestimate®
$101/sqft
$1,981 Estimated rent
Home value
$306,700
Estimated sales range
Not available
$1,981/mo
Zestimate® history
Loading...
Owner options
Explore your selling options
What's special
Nestled gracefully between the historic towns of Dixon and Sterling, this enchanting residence at 449 Palmyra Road stands as a testament to early 20th-century elegance. Constructed in 1907, the home masterfully blends timeless charm with modern comforts, offering a unique living experience on a serene 1.5-acre lot. This stunning home has everything you need to just move in and enjoy country living at its finest. This residence at 449 Palmyra Road is more than just a home; it's a piece of history, offering a harmonious blend of classic elegance and modern amenities in a community rich with heritage.
Zillow last checked: 8 hours ago
Listing updated: June 06, 2025 at 10:14am
Listing courtesy of:
Justin Pillion 815-590-2041,
Keller Williams Inspire
Bought with:
Jeff Reif
Hayden Real Estate, Inc.
Source: MRED as distributed by MLS GRID,MLS#: 12336792
Facts & features
Interior
Bedrooms & bathrooms
- Bedrooms: 5
- Bathrooms: 2
- Full bathrooms: 1
- 1/2 bathrooms: 1
Primary bedroom
- Features: Flooring (Carpet)
- Level: Second
- Area: 221 Square Feet
- Dimensions: 13X17
Bedroom 2
- Features: Flooring (Carpet)
- Level: Second
- Area: 168 Square Feet
- Dimensions: 14X12
Bedroom 3
- Level: Second
- Area: 90 Square Feet
- Dimensions: 9X10
Bedroom 4
- Features: Flooring (Carpet)
- Level: Second
- Area: 182 Square Feet
- Dimensions: 14X13
Bedroom 5
- Features: Flooring (Hardwood)
- Level: Main
- Area: 112 Square Feet
- Dimensions: 8X14
Other
- Level: Attic
- Area: 638 Square Feet
- Dimensions: 22X29
Den
- Features: Flooring (Hardwood)
- Level: Main
- Area: 210 Square Feet
- Dimensions: 15X14
Dining room
- Features: Flooring (Hardwood)
- Level: Main
- Area: 182 Square Feet
- Dimensions: 13X14
Family room
- Level: Main
- Area: 225 Square Feet
- Dimensions: 15X15
Foyer
- Features: Flooring (Hardwood)
- Level: Main
- Area: 105 Square Feet
- Dimensions: 7X15
Kitchen
- Features: Kitchen (Eating Area-Table Space, Granite Counters), Flooring (Ceramic Tile)
- Level: Main
- Area: 225 Square Feet
- Dimensions: 15X15
Laundry
- Features: Flooring (Ceramic Tile)
- Level: Main
- Area: 40 Square Feet
- Dimensions: 8X5
Living room
- Features: Flooring (Carpet)
- Level: Main
- Area: 273 Square Feet
- Dimensions: 13X21
Heating
- Steam
Cooling
- Wall Unit(s)
Appliances
- Laundry: Main Level
Features
- Walk-In Closet(s), Granite Counters, Separate Dining Room
- Flooring: Hardwood, Carpet, Wood
- Basement: Unfinished,Crawl Space,Partial
- Number of fireplaces: 1
- Fireplace features: Gas Starter
Interior area
- Total structure area: 3,440
- Total interior livable area: 2,970 sqft
Property
Parking
- Total spaces: 5
- Parking features: Garage Door Opener, On Site, Garage Owned, Attached, Detached, Garage
- Attached garage spaces: 5
- Has uncovered spaces: Yes
Accessibility
- Accessibility features: No Disability Access
Features
- Stories: 2
- Patio & porch: Patio
Lot
- Size: 1.50 Acres
- Dimensions: 176X418.5X133.36X476
- Features: Mature Trees
Details
- Additional structures: Outbuilding
- Parcel number: 16012637700100
- Special conditions: None
Construction
Type & style
- Home type: SingleFamily
- Property subtype: Single Family Residence
Materials
- Vinyl Siding, Brick
Condition
- New construction: No
- Year built: 1907
Utilities & green energy
- Sewer: Septic Tank
- Water: Well
Community & neighborhood
Location
- Region: Dixon
Other
Other facts
- Listing terms: Conventional
- Ownership: Fee Simple
Price history
| Date | Event | Price |
|---|---|---|
| 6/6/2025 | Sold | $300,000$101/sqft |
Source: | ||
| 4/16/2025 | Contingent | $300,000$101/sqft |
Source: | ||
| 4/14/2025 | Listed for sale | $300,000+11.1%$101/sqft |
Source: | ||
| 3/10/2023 | Sold | $270,000-3.2%$91/sqft |
Source: | ||
| 9/27/2022 | Price change | $279,000-3.6%$94/sqft |
Source: | ||
Public tax history
| Year | Property taxes | Tax assessment |
|---|---|---|
| 2024 | $5,774 +8.9% | $87,227 +9% |
| 2023 | $5,303 +10.1% | $80,025 +11% |
| 2022 | $4,818 +8% | $72,095 +8% |
Find assessor info on the county website
Neighborhood: 61021
Nearby schools
GreatSchools rating
- 3/10Lincoln Elementary SchoolGrades: 2-3Distance: 2.6 mi
- 5/10Reagan Middle SchoolGrades: 6-8Distance: 4.2 mi
- 2/10Dixon High SchoolGrades: 9-12Distance: 3.1 mi
Schools provided by the listing agent
- District: 170
Source: MRED as distributed by MLS GRID. This data may not be complete. We recommend contacting the local school district to confirm school assignments for this home.
Get pre-qualified for a loan
At Zillow Home Loans, we can pre-qualify you in as little as 5 minutes with no impact to your credit score.An equal housing lender. NMLS #10287.
