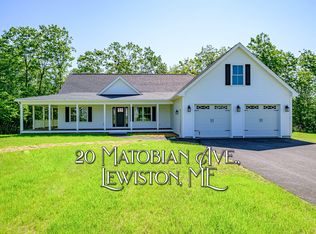Closed
$265,000
449 Old Greene Road, Lewiston, ME 04240
3beds
1,478sqft
Single Family Residence
Built in 2009
9.73 Acres Lot
$364,800 Zestimate®
$179/sqft
$2,482 Estimated rent
Home value
$364,800
$336,000 - $394,000
$2,482/mo
Zestimate® history
Loading...
Owner options
Explore your selling options
What's special
Welcome to 449 Old Greene Road, Lewiston - your new home nestled in a serene rural setting. This renovated home boasts three bedrooms and one bathroom, offering a perfect blend of comfort and style. Step inside and be greeted by the charm of a fully renovated interior. From the upgraded flooring to the revamped bathroom and roof.
The horseshoe driveway adds convenience and provides ample parking space and a graceful approach to your residence. Enjoy the ease of one-level living with a practical layout designed for both functionality and aesthetic appeal. No more stairs - just seamless movement from room to room, creating a living space that effortlessly adapts to your lifestyle. Worried about power outages? Fear not - this home is equipped with a generator hook up, ensuring that you stay comfortable and secure regardless of external circumstances. This property lies in its expansive 9+ acre lot, creating a private retreat surrounded by nature. Embrace the beauty of the outdoors with an abundance of wildlife right in your backyard. Whether you're a nature enthusiast or simply seeking tranquility, this property offers a slice of paradise. While this residence provides a rural escape, it's strategically located close to conveniences. Experience the best of both worlds - the peace of country living and the accessibility of urban amenities. Your daily needs, entertainment options, and cultural attractions are just a short drive away.
Zillow last checked: 8 hours ago
Listing updated: January 16, 2025 at 07:07pm
Listed by:
Fontaine Family-The Real Estate Leader 207-784-3800
Bought with:
Excellence Realty
Source: Maine Listings,MLS#: 1580633
Facts & features
Interior
Bedrooms & bathrooms
- Bedrooms: 3
- Bathrooms: 1
- Full bathrooms: 1
Bedroom 1
- Level: First
- Area: 200.79 Square Feet
- Dimensions: 18.32 x 10.96
Bedroom 2
- Level: First
- Area: 167.06 Square Feet
- Dimensions: 16.11 x 10.37
Bedroom 3
- Level: First
- Area: 174.68 Square Feet
- Dimensions: 15.88 x 11
Dining room
- Level: First
- Area: 154.34 Square Feet
- Dimensions: 12.02 x 12.84
Kitchen
- Level: First
- Area: 134.18 Square Feet
- Dimensions: 10.45 x 12.84
Living room
- Level: First
- Area: 214.17 Square Feet
- Dimensions: 16.68 x 12.84
Heating
- Baseboard, Hot Water, Zoned
Cooling
- None
Appliances
- Included: Dishwasher, Dryer, Microwave, Electric Range, Refrigerator, Washer
Features
- 1st Floor Bedroom, One-Floor Living
- Flooring: Laminate, Vinyl
- Doors: Storm Door(s)
- Basement: Bulkhead,Interior Entry,Full,Sump Pump,Unfinished
- Has fireplace: No
Interior area
- Total structure area: 1,478
- Total interior livable area: 1,478 sqft
- Finished area above ground: 1,478
- Finished area below ground: 0
Property
Parking
- Total spaces: 1
- Parking features: Gravel, 5 - 10 Spaces, Detached
- Garage spaces: 1
Features
- Patio & porch: Deck, Porch
- Has view: Yes
- View description: Scenic, Trees/Woods
Lot
- Size: 9.73 Acres
- Features: Near Shopping, Near Town, Rural, Level, Open Lot, Rolling Slope, Landscaped
Details
- Parcel number: LEWIM059L010
- Zoning: RA
- Other equipment: DSL
Construction
Type & style
- Home type: SingleFamily
- Architectural style: Ranch
- Property subtype: Single Family Residence
Materials
- Wood Frame, Wood Siding
- Foundation: Pillar/Post/Pier
- Roof: Metal,Pitched
Condition
- Year built: 2009
Utilities & green energy
- Electric: Circuit Breakers, Generator Hookup
- Sewer: Private Sewer
- Water: Private
Green energy
- Energy efficient items: Ceiling Fans, Water Heater
Community & neighborhood
Location
- Region: Lewiston
Other
Other facts
- Road surface type: Paved
Price history
| Date | Event | Price |
|---|---|---|
| 2/23/2024 | Sold | $265,000+6%$179/sqft |
Source: | ||
| 1/22/2024 | Pending sale | $250,000$169/sqft |
Source: | ||
| 1/18/2024 | Listed for sale | $250,000$169/sqft |
Source: | ||
Public tax history
| Year | Property taxes | Tax assessment |
|---|---|---|
| 2024 | $3,091 +5.9% | $97,300 |
| 2023 | $2,919 +7.1% | $97,300 +1.8% |
| 2022 | $2,725 +0.9% | $95,600 |
Find assessor info on the county website
Neighborhood: 04240
Nearby schools
GreatSchools rating
- 1/10Thomas J McMahon Elementary SchoolGrades: PK-6Distance: 0.8 mi
- 1/10Lewiston Middle SchoolGrades: 7-8Distance: 2.6 mi
- 2/10Lewiston High SchoolGrades: 9-12Distance: 2.8 mi
Get pre-qualified for a loan
At Zillow Home Loans, we can pre-qualify you in as little as 5 minutes with no impact to your credit score.An equal housing lender. NMLS #10287.
Sell for more on Zillow
Get a Zillow Showcase℠ listing at no additional cost and you could sell for .
$364,800
2% more+$7,296
With Zillow Showcase(estimated)$372,096
