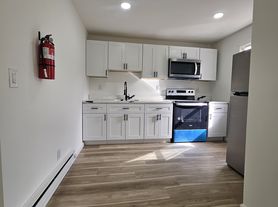Welcome to 449 N Washington Street a well-maintained colonial twin home available for residential lease in the heart of Pottstown Boro. Built in 2008, this spacious 3-bedroom, 2.5-bath residence offers 1,465 square feet of thoughtfully designed living space, combining comfort, convenience, and location. Ideally situated near Route 422 and the Philadelphia Premium Outlets, this home provides easy access to shopping, dining, parks, and commuter routes. The main level features an open concept living and dining area with luxury vinyl plank flooring and ceiling fans, creating a bright and inviting space for everyday living and entertaining. The eat-in galley kitchen includes a breakfast bar, pantry, and stainless-steel appliances. Sliding doors lead to a rear deck overlooking the backyard perfect for relaxing or hosting guests. Upstairs, the primary suite offers an attached bath and ceiling fan, while two additional bedrooms feature plush carpeting and share a second full bath. Both full bathrooms include tub/shower combinations and laminate plank flooring. The full, unfinished basement provides generous storage and includes a washer and dryer for tenant use. A walkout leads directly to the backyard, enhancing accessibility and outdoor enjoyment. Additional amenities include central air conditioning, natural gas heating, window treatments, and off-street paved parking for two vehicles. One dog is welcome with a monthly pet deposit. Minimum 12-month lease term. Security deposit, first and last month's rent due at signing. Don't miss this opportunity to lease a well-appointed home in a prime location. Schedule your showing today! Some photos virtually staged. Verification (including sq ft/size/lay-out/more) lies with the consumer.
House for rent
$2,200/mo
449 N Washington St, Pottstown, PA 19464
3beds
1,465sqft
Price may not include required fees and charges.
Singlefamily
Available now
Dogs OK
Air conditioner, central air, electric, ceiling fan
In basement laundry
2 Parking spaces parking
Natural gas, forced air
What's special
Full unfinished basementEat-in galley kitchenWasher and dryerWindow treatmentsOff-street paved parkingPrimary suiteBreakfast bar
- 40 days |
- -- |
- -- |
Travel times
Looking to buy when your lease ends?
Consider a first-time homebuyer savings account designed to grow your down payment with up to a 6% match & a competitive APY.
Facts & features
Interior
Bedrooms & bathrooms
- Bedrooms: 3
- Bathrooms: 3
- Full bathrooms: 2
- 1/2 bathrooms: 1
Rooms
- Room types: Dining Room
Heating
- Natural Gas, Forced Air
Cooling
- Air Conditioner, Central Air, Electric, Ceiling Fan
Appliances
- Included: Dishwasher, Disposal, Dryer, Microwave, Range, Refrigerator, Washer
- Laundry: In Basement, In Unit
Features
- Ceiling Fan(s), Combination Dining/Living, Dining Area, Eat-in Kitchen, Kitchen - Galley, Kitchen - Table Space, Open Floorplan, Pantry
- Flooring: Carpet
- Has basement: Yes
Interior area
- Total interior livable area: 1,465 sqft
Property
Parking
- Total spaces: 2
- Parking features: Off Street
- Details: Contact manager
Features
- Exterior features: Contact manager
Details
- Parcel number: 160032372021
Construction
Type & style
- Home type: SingleFamily
- Architectural style: Colonial
- Property subtype: SingleFamily
Condition
- Year built: 2008
Utilities & green energy
- Utilities for property: Gas
Community & HOA
Location
- Region: Pottstown
Financial & listing details
- Lease term: Contact For Details
Price history
| Date | Event | Price |
|---|---|---|
| 10/1/2025 | Listed for rent | $2,200$2/sqft |
Source: Bright MLS #PAMC2156458 | ||
| 8/17/2023 | Sold | $265,000+10.5%$181/sqft |
Source: | ||
| 7/18/2023 | Pending sale | $239,900$164/sqft |
Source: | ||
| 7/14/2023 | Listed for sale | $239,900+37.6%$164/sqft |
Source: | ||
| 8/7/2010 | Listing removed | $174,300$119/sqft |
Source: CENTURY 21 Alliance #5624617 | ||

