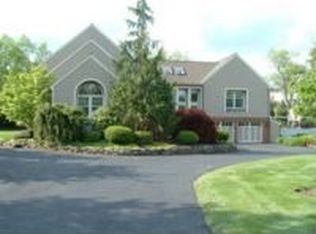New Home Alert for Highly Sought After Souderton Schools! Now is your chance to build on 1.88 acres with renowned Custom Builder, Total Custom Homes! So many options and flexible floor plans, makes building with this quality builder a dream come true. On this large, flat 1.88 acre lot, we are showing the Bennington model, considered our most classic model. The Bennington Collection offers the most in comfort-ability and convenience for any busy household. On the main floor you will enjoy the large gourmet kitchen which opens to an over-sized family room with 9ft ceilings and features a gas fireplace. An optional morning room or screened is available off the breakfast area. This floor plan is versatile and flexible offering a first floor office, powder room and laundry area off the 3-car garage. The second floor features four bedrooms and two full baths. The Owner's bedroom is lavish offering two large walk-in-closets with optional dressing table and luxury bath upgrades. We have a 360 virtual walk-through tour available and a model home located in another location for you to visit in-person. Please note some features shown in the pictures may be an upgrade and not included in the base price. Please contact us for more information and to schedule your private tour!
This property is off market, which means it's not currently listed for sale or rent on Zillow. This may be different from what's available on other websites or public sources.

