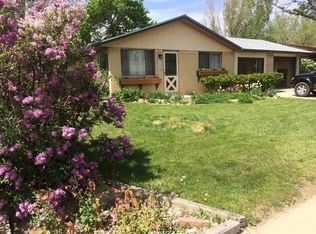This lovely home located in a quiet pleasant neighborhood close enough walk to Downtown, with three bedrooms, two bathrooms on main level and finished basement with additional bedrooms and recreational space. Fully landscaped front and back yard, furnace only 1 year old, come take a look as it will not last.
This property is off market, which means it's not currently listed for sale or rent on Zillow. This may be different from what's available on other websites or public sources.
