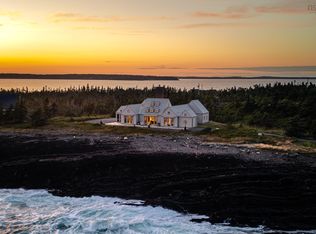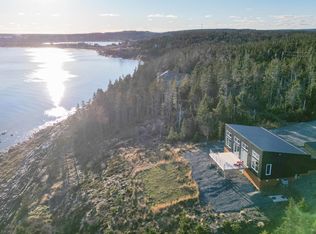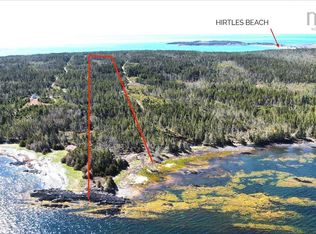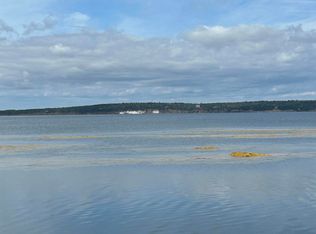A 6.7 acre totally private estate with 500 ft. of oceanfront and a collection of five buildings, three of which feature truly unique, curved post and beam interiors. The rugged coastline and surf are spectacular. The 3 bedroom main house, with its cathedral ceiling and pine plank flooring is designed around a full height, granite fireplace. The living area features a wall of glass looking out over the ocean and twin sunrooms. The 2 bedroom guest house comes with its own kitchen and bathrooms. Both houses have stacked washer/dryers. The "Boathouse" features a full kitchen, a four-sided glazed viewing loft, an air tight wood stove and 3 large folding exterior doors allowing the entire building to open onto a covered oceanfront patio and fire pit. A wired garage and shed round out this one of a kind private village. +/-7 minutes to Hirtle's Beach. 25 minutes to the great restaurants, shops, art, music and Victorian charms of Old Town Lunenburg, a UNESCO World Heritage Site. 90 minutes to Halifax.
This property is off market, which means it's not currently listed for sale or rent on Zillow. This may be different from what's available on other websites or public sources.



