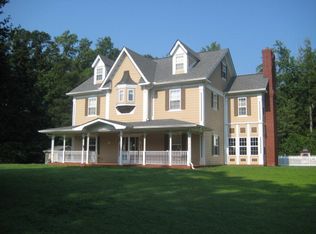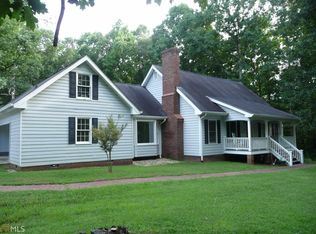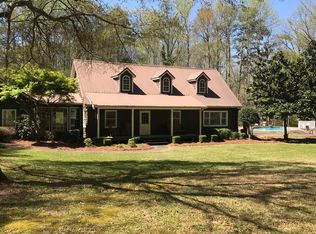Enjoy a peaceful, easy feeling from the moment you enter the driveway! This one-owner ranch home sits on +- 3.5 acres with full finished basement - perfect for multi-family living with kitchen, bath, 2 BR and separate entrance. Updates include remodeled kitchen, new vanities, new paint and more. Equipment/utility garage is great for workshop/storage. Addl building has its own utilities and can be updated for addl living space. With so much to offer, outdoor enthusiasts will love this property, especially fishing from the private pond. The best of both worlds - wooded acreage with privacy and only a few miles from downtown and easy access to I-20.
This property is off market, which means it's not currently listed for sale or rent on Zillow. This may be different from what's available on other websites or public sources.


