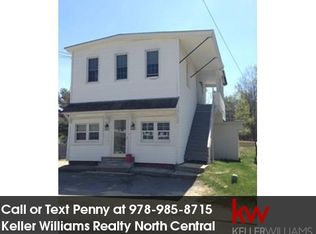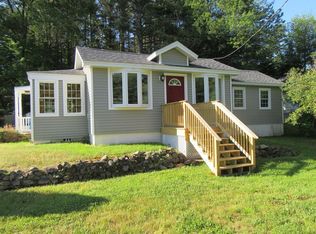Winchendon Springs Charming Colonial home. 7 rooms, 3 bedrooms, 1 ½ baths with charming stained glass windows in Living room and hall. The Kitchen has been updated with island and stainless steel Refrigerator stove and microwave. Laundry room off the kitchen and a full bath on the first floor. A pellet stove in the dining/family room to help with heating costs. Large front porch and small porch to the side. The 3 bedrooms on the second floor with a half bath. Also there is a large family room on the second floor. Plenty of closets throughout. There is a large back yard with wood deck and a wood storage shed. Plenty of room for your family! New roof in 2017
This property is off market, which means it's not currently listed for sale or rent on Zillow. This may be different from what's available on other websites or public sources.


