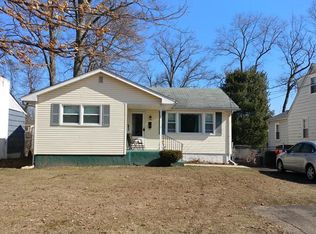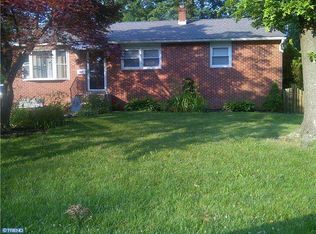Sold for $450,000
$450,000
449 Maple St, Warminster, PA 18974
4beds
1,621sqft
Single Family Residence
Built in 1958
8,250 Square Feet Lot
$493,600 Zestimate®
$278/sqft
$3,075 Estimated rent
Home value
$493,600
$469,000 - $518,000
$3,075/mo
Zestimate® history
Loading...
Owner options
Explore your selling options
What's special
Are you still house hunting and looking for a MOVE IN READY HOME with HIGH QUALITY renovations? Look no further, this house has it all. Don't let the size fool you, once you walk inside, you will notice how bright and welcoming this home is. It features 3 bedrooms, 1 of which is on the main floor plus office room and IN-LAWS SUITE, it's ideal for working from home individuals who can use one of the rooms as an office since entrance is separate, or make it a first floor master suite! Options are there, as this property can be very versatile. One full bathroom (2023 remodel) is on the first floor, powder room is located in the potential in-laws suite room that has vaulted ceiling and exposed wood beams. As you walk through the first floor you will notice natural HARDWOOD FLOORING and recessed lighting complimenting the brightness of this home. BRAND NEW KITCHEN (2023) with GRANITE COUNTER TOPS, stainless steel appliances, porcelain tiles. Roof, windows, HVAC is approximately 7 years old. NEW WATER HEATER(2023). Enclosed sunroom completes the first floor and overlooks large private backyard that is LARGE ENOUGH FOR A SWIMMING POOL. Backyard has an oversized shed that has electricity hook up and can be used as a workshop or storage. Asphalted 5 cars driveway have been repaved (August 2023), and there's plenty of street parking with nicely maintained homes next door. But it does not stop there, as you make your way to the second floor, there are two bedrooms with NEW PLUSH CARPETS (2023), multiple closets and a NEW HALLWAY BATHROOM (2023). To top it off, yearly taxes on this home are only $4,097 which will make monthly payment comfortable for new owners. Centennial School District is gaining popularity since students benefit from a nurturing 14 to 1 teacher ratio (According to GreatSchools,org). Schedule your private showing today and start enjoying the comfort of your new home!
Zillow last checked: 8 hours ago
Listing updated: March 27, 2024 at 09:30am
Listed by:
Inna Pakhalyuk 267-934-9912,
Market Force Realty,
Co-Listing Agent: Samantha Suzanne Cathers 267-987-1200,
Market Force Realty
Bought with:
Mary Beth McDermott, RM-050322-A
McDermott Real Estate
Source: Bright MLS,MLS#: PABU2065702
Facts & features
Interior
Bedrooms & bathrooms
- Bedrooms: 4
- Bathrooms: 3
- Full bathrooms: 2
- 1/2 bathrooms: 1
- Main level bathrooms: 2
- Main level bedrooms: 2
Basement
- Area: 0
Heating
- Forced Air, Electric
Cooling
- Central Air, Electric
Appliances
- Included: Electric Water Heater
- Laundry: In Basement
Features
- Eat-in Kitchen, Entry Level Bedroom, Family Room Off Kitchen, Open Floorplan, Recessed Lighting
- Flooring: Hardwood, Ceramic Tile, Carpet, Laminate
- Basement: Full,Unfinished,Space For Rooms
- Has fireplace: No
Interior area
- Total structure area: 1,621
- Total interior livable area: 1,621 sqft
- Finished area above ground: 1,621
- Finished area below ground: 0
Property
Parking
- Parking features: Asphalt, Driveway, On Street
- Has uncovered spaces: Yes
Accessibility
- Accessibility features: None
Features
- Levels: Two
- Stories: 2
- Patio & porch: Enclosed, Screened
- Pool features: None
- Fencing: Chain Link
Lot
- Size: 8,250 sqft
- Dimensions: 50.00 x 165.00
Details
- Additional structures: Above Grade, Below Grade
- Parcel number: 49019078002
- Zoning: R3
- Special conditions: Standard
Construction
Type & style
- Home type: SingleFamily
- Architectural style: Cape Cod,Raised Ranch/Rambler
- Property subtype: Single Family Residence
Materials
- Frame
- Foundation: Concrete Perimeter
- Roof: Shingle
Condition
- Excellent
- New construction: No
- Year built: 1958
- Major remodel year: 2023
Utilities & green energy
- Sewer: Public Sewer
- Water: Public
- Utilities for property: Electricity Available
Community & neighborhood
Location
- Region: Warminster
- Subdivision: Speedway
- Municipality: WARMINSTER TWP
Other
Other facts
- Listing agreement: Exclusive Right To Sell
- Listing terms: Conventional,Cash,FHA,Negotiable,VA Loan
- Ownership: Fee Simple
Price history
| Date | Event | Price |
|---|---|---|
| 3/27/2024 | Sold | $450,000$278/sqft |
Source: | ||
| 3/6/2024 | Contingent | $450,000+3.4%$278/sqft |
Source: | ||
| 2/29/2024 | Listed for sale | $434,999+2.4%$268/sqft |
Source: | ||
| 12/12/2023 | Listing removed | -- |
Source: | ||
| 12/2/2023 | Price change | $424,8990%$262/sqft |
Source: | ||
Public tax history
| Year | Property taxes | Tax assessment |
|---|---|---|
| 2025 | $4,271 | $19,600 |
| 2024 | $4,271 +6.5% | $19,600 |
| 2023 | $4,010 +2.2% | $19,600 |
Find assessor info on the county website
Neighborhood: 18974
Nearby schools
GreatSchools rating
- 5/10Mcdonald El SchoolGrades: K-5Distance: 1.7 mi
- 7/10Log College Middle SchoolGrades: 6-8Distance: 1.2 mi
- 6/10William Tennent High SchoolGrades: 9-12Distance: 1.9 mi
Schools provided by the listing agent
- High: William Tennent
- District: Centennial
Source: Bright MLS. This data may not be complete. We recommend contacting the local school district to confirm school assignments for this home.
Get a cash offer in 3 minutes
Find out how much your home could sell for in as little as 3 minutes with a no-obligation cash offer.
Estimated market value$493,600
Get a cash offer in 3 minutes
Find out how much your home could sell for in as little as 3 minutes with a no-obligation cash offer.
Estimated market value
$493,600

