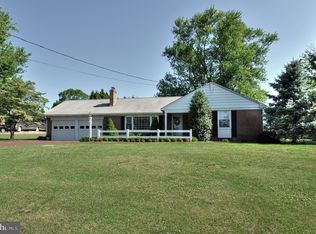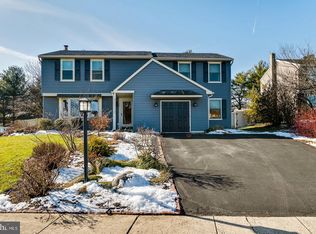Don't let this Expanded Rancher fool you! It's so spacious with a second floor addition plus deck and four season sun room off the back. In ground pool, rear patio, and huge yard for tons of summer fun. Recent improvements include new heater, new roof, deck roof gutter system, new A/C, insulated garage door, basement waterproofing system, extra parking for 4+ cars & RV parking area! Large front patio welcomes you home. Eat in Kitchen features, honeycomb tile floor, breakfast area, and is open to the dining room and four season sun room. Sun room offers access out to rear patio and pool. Living room features neutral decor, Den boasts a brick fireplace. Laundry room and powder room with exterior access. Master Bedroom with full bath, second bedroom and full hall bath complete the main floor. Upstairs has new carpet and fresh paint throughout. It features a sitting area with storage, full bath, two bedrooms, one with a kitchenette, & exterior access to rooftop deck and steps down to rear yard. The possibilities are endless with this great home. 2020-08-06
This property is off market, which means it's not currently listed for sale or rent on Zillow. This may be different from what's available on other websites or public sources.


