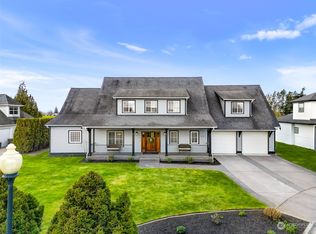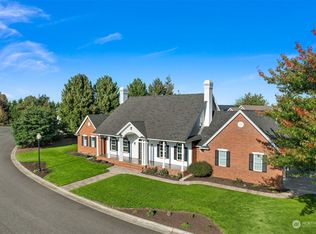Make a statement of distinction in this elegant yet inviting golf course home. Upscale amminities starting with the main level master suite. Master comes with fireplace & deluxe bath which includes soaking tub + separate shower. Formal dining & informal eating area, gourmet kitchen with stone wall surrounding the cook area, stainless appliances, great room with gas fireplace, french doors lead to a wonderful patio to enjoy the golf course & the views. 3 larger bedrooms up with a bonus room.
This property is off market, which means it's not currently listed for sale or rent on Zillow. This may be different from what's available on other websites or public sources.


