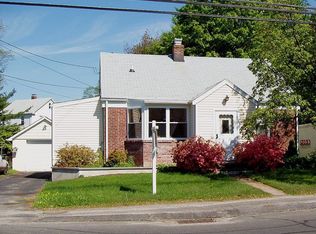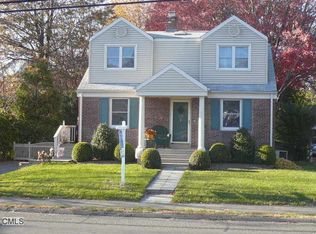Sold for $575,000
$575,000
449 High Street, Fairfield, CT 06824
3beds
1,248sqft
Single Family Residence
Built in 1944
6,534 Square Feet Lot
$582,700 Zestimate®
$461/sqft
$4,511 Estimated rent
Home value
$582,700
$524,000 - $647,000
$4,511/mo
Zestimate® history
Loading...
Owner options
Explore your selling options
What's special
Welcome to your dream home in the heart of Fairfield! This beautifully renovated 3-bedroom, 2-bathroom gem offers the perfect blend of classic charm and modern updates. Step inside to find a bright, open floor plan with gleaming hardwood floors, a brand-new kitchen featuring stainless steel appliances and quartz countertops, and two stylishly updated bathrooms. Enjoy morning coffee on the front porch or unwind in the spacious backyard - ideal for entertaining or relaxing in your private outdoor space. Located just minutes from downtown Fairfield, beaches, shops, schools, and Metro-North, this home is perfect for commuters and families alike. Don't miss your chance to own this move-in-ready home in one of Fairfield's most desirable neighborhoods!
Zillow last checked: 8 hours ago
Listing updated: September 26, 2025 at 11:44am
Listed by:
Gary Crawford 914-207-5729,
RE/MAX RISE 203-714-6479,
Tyler Lynch 860-999-3824,
RE/MAX RISE
Bought with:
Brian Hastings, RES.0817086
Serhant Connecticut, LLC
Source: Smart MLS,MLS#: 24090299
Facts & features
Interior
Bedrooms & bathrooms
- Bedrooms: 3
- Bathrooms: 2
- Full bathrooms: 2
Primary bedroom
- Level: Lower
Bedroom
- Level: Upper
Bedroom
- Level: Upper
Living room
- Level: Main
Heating
- Forced Air, Oil
Cooling
- None
Appliances
- Included: Electric Cooktop, Microwave, Range Hood, Refrigerator, Water Heater
- Laundry: Lower Level
Features
- Basement: Full,Unfinished
- Attic: Access Via Hatch
- Has fireplace: No
Interior area
- Total structure area: 1,248
- Total interior livable area: 1,248 sqft
- Finished area above ground: 1,248
Property
Parking
- Total spaces: 4
- Parking features: Detached, Paved, Off Street, Driveway, Private, Asphalt
- Garage spaces: 1
- Has uncovered spaces: Yes
Lot
- Size: 6,534 sqft
- Features: Level
Details
- Parcel number: 124360
- Zoning: B
Construction
Type & style
- Home type: SingleFamily
- Architectural style: Cape Cod
- Property subtype: Single Family Residence
Materials
- Brick
- Foundation: Concrete Perimeter
- Roof: Asphalt
Condition
- New construction: No
- Year built: 1944
Utilities & green energy
- Sewer: Public Sewer
- Water: Public
Community & neighborhood
Location
- Region: Fairfield
- Subdivision: University
Price history
| Date | Event | Price |
|---|---|---|
| 9/26/2025 | Sold | $575,000-4.2%$461/sqft |
Source: | ||
| 9/26/2025 | Pending sale | $599,999$481/sqft |
Source: | ||
| 8/16/2025 | Price change | $599,999-1.6%$481/sqft |
Source: | ||
| 7/11/2025 | Listed for sale | $609,999$489/sqft |
Source: | ||
| 7/6/2025 | Pending sale | $609,999$489/sqft |
Source: | ||
Public tax history
| Year | Property taxes | Tax assessment |
|---|---|---|
| 2025 | $8,363 +1.8% | $294,560 |
| 2024 | $8,218 +1.4% | $294,560 |
| 2023 | $8,103 +1% | $294,560 |
Find assessor info on the county website
Neighborhood: 06824
Nearby schools
GreatSchools rating
- 9/10Holland Hill SchoolGrades: K-5Distance: 0.3 mi
- 7/10Fairfield Woods Middle SchoolGrades: 6-8Distance: 1.4 mi
- 9/10Fairfield Ludlowe High SchoolGrades: 9-12Distance: 1.7 mi

Get pre-qualified for a loan
At Zillow Home Loans, we can pre-qualify you in as little as 5 minutes with no impact to your credit score.An equal housing lender. NMLS #10287.

