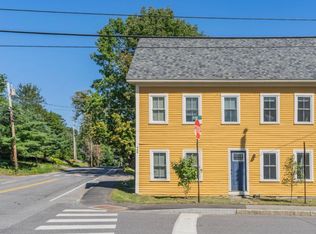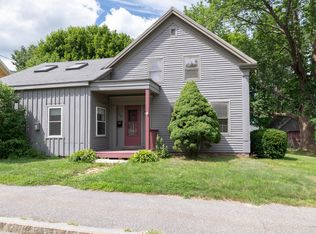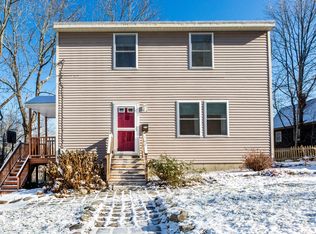Closed
$425,000
449 High Street, Bath, ME 04530
4beds
2,516sqft
Multi Family
Built in 1890
-- sqft lot
$435,500 Zestimate®
$169/sqft
$1,961 Estimated rent
Home value
$435,500
Estimated sales range
Not available
$1,961/mo
Zestimate® history
Loading...
Owner options
Explore your selling options
What's special
Located in Bath's South End, within walking distance to Bath Iron Works (BIW), ''The Randall Estate'' (c. 1800-1830) is a federal-style duplex situated on a corner lot. Unit one, perfect for owner occupancy, blends modern upgrades with historic charm. Enter through the mudroom where the adjacent full bath and laundry closet opposite allow you to stop messes in their tracks. The open-concept kitchen, dining and living area is designed for easy entertaining, featuring butcher block countertops, a farmhouse sink, and bar seating. Upstairs, a hallway with board and batten paneling leads to two spacious bedrooms and a bonus room that could serve as a home office, nursery and/or additional accommodations. Unit two offers a thoughtfully-designed layout, including an efficient kitchen with laundry, a combined dining and living space, two bedrooms, and a full bath. Both units benefit from upgraded systems, a new roof and new shingles in 2020. Just 4 minutes to downtown Bath, 14 minutes to Maine Street Brunswick and 40 minutes to Portland.
Zillow last checked: 8 hours ago
Listing updated: January 30, 2025 at 01:09pm
Listed by:
Keller Williams Realty 2073194162
Bought with:
The Real Estate Store
Source: Maine Listings,MLS#: 1604285
Facts & features
Interior
Bedrooms & bathrooms
- Bedrooms: 4
- Bathrooms: 2
- Full bathrooms: 2
Heating
- Forced Air
Cooling
- None
Features
- Flooring: Carpet, Vinyl, Wood
- Basement: Bulkhead,Crawl Space
Interior area
- Total structure area: 2,516
- Total interior livable area: 2,516 sqft
- Finished area above ground: 2,516
- Finished area below ground: 0
Property
Parking
- Parking features: Gravel, 1 - 4 Spaces, Off Street
Accessibility
- Accessibility features: Level Entry
Lot
- Size: 4,356 sqft
- Features: Near Public Beach, Near Shopping, Near Town, Neighborhood, Corner Lot, Level, Open Lot, Sidewalks
Details
- Parcel number: BTTHM33L019
- Zoning: R1
Construction
Type & style
- Home type: MultiFamily
- Architectural style: Other
- Property subtype: Multi Family
Materials
- Other, Wood Frame, Clapboard, Wood Siding
- Foundation: Stone
- Roof: Shingle
Condition
- Year built: 1890
Utilities & green energy
- Electric: Circuit Breakers
- Sewer: Public Sewer
- Water: Public
- Utilities for property: Utilities On, Pole
Community & neighborhood
Location
- Region: Bath
Other
Other facts
- Road surface type: Paved
Price history
| Date | Event | Price |
|---|---|---|
| 1/30/2025 | Sold | $425,000$169/sqft |
Source: | ||
| 12/12/2024 | Pending sale | $425,000$169/sqft |
Source: | ||
| 11/18/2024 | Price change | $425,000-3.4%$169/sqft |
Source: | ||
| 10/31/2024 | Listed for sale | $440,000$175/sqft |
Source: | ||
| 9/24/2024 | Pending sale | $440,000$175/sqft |
Source: | ||
Public tax history
| Year | Property taxes | Tax assessment |
|---|---|---|
| 2024 | $5,099 +12.6% | $309,000 +15.3% |
| 2023 | $4,529 +7.2% | $268,000 +29.4% |
| 2022 | $4,225 -23.7% | $207,100 -24% |
Find assessor info on the county website
Neighborhood: 04530
Nearby schools
GreatSchools rating
- 4/10Fisher-Mitchell SchoolGrades: 3-5Distance: 0.3 mi
- 5/10Bath Middle SchoolGrades: 6-8Distance: 1.3 mi
- 7/10Morse High SchoolGrades: 9-12Distance: 1.3 mi

Get pre-qualified for a loan
At Zillow Home Loans, we can pre-qualify you in as little as 5 minutes with no impact to your credit score.An equal housing lender. NMLS #10287.


