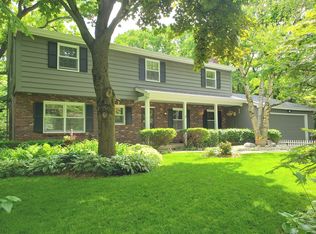Closed
$475,000
449 High Rd, Cary, IL 60013
5beds
3,200sqft
Single Family Residence
Built in 1962
0.3 Acres Lot
$-- Zestimate®
$148/sqft
$3,818 Estimated rent
Home value
Not available
Estimated sales range
Not available
$3,818/mo
Zestimate® history
Loading...
Owner options
Explore your selling options
What's special
My oh my, what a SPECTACULAR home in an INCREDIBLE setting! Your very own lush sanctuary! Expansive deck overlooking fenced yard! HEATED 4 1/2 car garage for all you enthusiasts! So many places to explore in this fantastic home. UPDATED kitchen ~ double-sided fireplace ~ beam ceilings ~ FIRST floor primary bedroom and full bath~ HUGE bedroom sizes! Watch the thunderstorms roll in while relaxing in the bonus room! Over 3200 sq ft of living! Finished walk out basement! Freshly painted, newer flooring and carpet! Spread out and call this your forever home! Close to adorable downtown Cary's dining, shopping, transportation & the Fox River!
Zillow last checked: 8 hours ago
Listing updated: January 01, 2025 at 12:58am
Listing courtesy of:
Andrea Lee Sullivan 224-577-9004,
Keller Williams North Shore West
Bought with:
Amy Foote, ABR,GRI,SFR
Compass
Source: MRED as distributed by MLS GRID,MLS#: 12211409
Facts & features
Interior
Bedrooms & bathrooms
- Bedrooms: 5
- Bathrooms: 4
- Full bathrooms: 3
- 1/2 bathrooms: 1
Primary bedroom
- Features: Flooring (Hardwood), Bathroom (Full)
- Level: Main
- Area: 180 Square Feet
- Dimensions: 15X12
Bedroom 2
- Features: Flooring (Hardwood)
- Level: Main
- Area: 192 Square Feet
- Dimensions: 16X12
Bedroom 3
- Features: Flooring (Hardwood)
- Level: Main
- Area: 121 Square Feet
- Dimensions: 11X11
Bedroom 4
- Features: Flooring (Hardwood)
- Level: Second
- Area: 220 Square Feet
- Dimensions: 20X11
Bedroom 5
- Features: Flooring (Hardwood)
- Level: Second
- Area: 220 Square Feet
- Dimensions: 20X11
Bonus room
- Features: Flooring (Ceramic Tile)
- Level: Main
- Area: 240 Square Feet
- Dimensions: 20X12
Dining room
- Features: Flooring (Wood Laminate)
- Level: Main
- Area: 110 Square Feet
- Dimensions: 11X10
Family room
- Level: Basement
- Area: 180 Square Feet
- Dimensions: 18X10
Kitchen
- Features: Kitchen (Eating Area-Table Space), Flooring (Ceramic Tile)
- Level: Main
- Area: 418 Square Feet
- Dimensions: 19X22
Laundry
- Features: Flooring (Ceramic Tile), Window Treatments (Curtains/Drapes)
- Level: Lower
- Area: 72 Square Feet
- Dimensions: 12X6
Living room
- Features: Flooring (Wood Laminate)
- Level: Main
- Area: 180 Square Feet
- Dimensions: 18X10
Heating
- Natural Gas, Forced Air, Sep Heating Systems - 2+, Indv Controls
Cooling
- Central Air
Appliances
- Included: Range, Dishwasher, Refrigerator, Washer, Dryer, Disposal, Stainless Steel Appliance(s)
Features
- Wet Bar, 1st Floor Full Bath, Walk-In Closet(s)
- Flooring: Hardwood
- Windows: Screens
- Basement: Finished,Walk-Out Access
- Number of fireplaces: 2
- Fireplace features: Double Sided, Wood Burning, Living Room, Basement
Interior area
- Total structure area: 0
- Total interior livable area: 3,200 sqft
Property
Parking
- Total spaces: 4
- Parking features: Asphalt, Garage Door Opener, Heated Garage, Tandem, Garage, On Site, Garage Owned, Attached
- Attached garage spaces: 4
- Has uncovered spaces: Yes
Accessibility
- Accessibility features: No Disability Access
Features
- Levels: Bi-Level
- Patio & porch: Deck, Patio
- Exterior features: Balcony
- Fencing: Fenced
Lot
- Size: 0.30 Acres
- Dimensions: 80 X 158
- Features: Landscaped
Details
- Additional structures: Workshop
- Parcel number: 1913376037
- Special conditions: Exclusions-Call List Office
- Other equipment: Ceiling Fan(s), Sump Pump
Construction
Type & style
- Home type: SingleFamily
- Architectural style: Bi-Level
- Property subtype: Single Family Residence
Materials
- Cedar, Wood Siding
- Foundation: Concrete Perimeter
- Roof: Asphalt
Condition
- New construction: No
- Year built: 1962
- Major remodel year: 2012
Details
- Builder model: CUSTOM
Utilities & green energy
- Sewer: Public Sewer, Storm Sewer
- Water: Public
Community & neighborhood
Security
- Security features: Carbon Monoxide Detector(s)
Community
- Community features: Street Lights, Street Paved
Location
- Region: Cary
- Subdivision: Brigadoon
Other
Other facts
- Listing terms: Conventional
- Ownership: Fee Simple
Price history
| Date | Event | Price |
|---|---|---|
| 12/30/2024 | Sold | $475,000-3.1%$148/sqft |
Source: | ||
| 12/27/2024 | Contingent | $490,000$153/sqft |
Source: | ||
| 11/16/2024 | Listed for sale | $490,000+3.2%$153/sqft |
Source: | ||
| 7/31/2024 | Listing removed | -- |
Source: | ||
| 7/19/2024 | Price change | $475,000-2.1%$148/sqft |
Source: | ||
Public tax history
| Year | Property taxes | Tax assessment |
|---|---|---|
| 2013 | -- | $96,549 +7.4% |
| 2011 | -- | $89,932 -6.4% |
| 2010 | -- | $96,112 -9.4% |
Find assessor info on the county website
Neighborhood: 60013
Nearby schools
GreatSchools rating
- 4/10Briargate Elementary SchoolGrades: 1-5Distance: 0.4 mi
- 6/10Cary Jr High SchoolGrades: 6-8Distance: 2.1 mi
- 9/10Cary-Grove Community High SchoolGrades: 9-12Distance: 1.4 mi
Schools provided by the listing agent
- Elementary: Briargate Elementary School
- Middle: Cary Junior High School
- High: Cary-Grove Community High School
- District: 26
Source: MRED as distributed by MLS GRID. This data may not be complete. We recommend contacting the local school district to confirm school assignments for this home.
Get pre-qualified for a loan
At Zillow Home Loans, we can pre-qualify you in as little as 5 minutes with no impact to your credit score.An equal housing lender. NMLS #10287.
