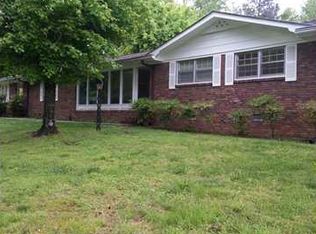Must see to believe! This is an incredible property. All brick ranch home has been completely remodeled and decorated.living room with 18th Century mantel and Mirror, roman shades and custom drapes which are also throughout the home as well as 6 crystal chandliers. Additional entertainment room 45x12 added to rear o f property has bar with leather bar stool chairs and mini stainless refridgerator. Home also has fabulous 16x32 oval pool with hot tub that offers 32 jets and lighted waterfall. Covered patio and private patio with outdoor fireplace and gas grill. New architectual roof, updated kitchen stainless appliances,side by side refridgerator,breakfast bar with bar chairs as well. Lots of crown moldings and detailed ceiling work as well as custom ralph lauren paint and hardwood floors th oughout the home. Marble in both bathrooms. New Trane heat and air unit with warranty. Custom landscaping. Nothing to do but move in and enjoy. Call for 2 more pages of extras!
This property is off market, which means it's not currently listed for sale or rent on Zillow. This may be different from what's available on other websites or public sources.
