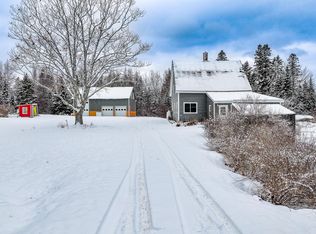Closed
$176,000
449 Gilpin Road, Orland, ME 04472
3beds
1,064sqft
Mobile Home
Built in 1998
2.25 Acres Lot
$196,000 Zestimate®
$165/sqft
$1,459 Estimated rent
Home value
$196,000
Estimated sales range
Not available
$1,459/mo
Zestimate® history
Loading...
Owner options
Explore your selling options
What's special
Escape the hustle without leaving the convenience behind! Just 4 miles from Bucksport and an easy drive to Ellsworth and Bangor, you get the best of both worlds: a secluded hideaway with town conveniences right around the corner. Nestled on a 2.25-acre lot, this 1998 Shultz offers three bedrooms, including a spacious master suite and two bathrooms! The kitchen, open to the living room and dining area, has been updated with modern cupboards, all-new LG smart appliances, and a center island—perfect for hosting dinners or casual hangouts. One of the best spots in the house - the brand-new cedar sun deck. Finished in August 2024, perfect for sipping morning coffee or winding down in the evening, this sunny space will quickly become your favorite. The home also has fresh updates like new flooring, brand new heat pump, an LG smart wash tower laundry center, new paint, some new windows and doors, a generator hookup, and a spacious mudroom. Get ready to move right in and start enjoying your new life.
Zillow last checked: 8 hours ago
Listing updated: November 08, 2024 at 12:59pm
Listed by:
Realty of Maine
Bought with:
Hearth & Key Realty
Source: Maine Listings,MLS#: 1605869
Facts & features
Interior
Bedrooms & bathrooms
- Bedrooms: 3
- Bathrooms: 2
- Full bathrooms: 2
Primary bedroom
- Level: First
Bedroom 2
- Level: First
Bedroom 3
- Level: First
Dining room
- Level: First
Kitchen
- Level: First
Living room
- Level: First
Heating
- Forced Air
Cooling
- Heat Pump
Appliances
- Included: Dryer, Electric Range, Refrigerator, Washer
Features
- 1st Floor Bedroom, 1st Floor Primary Bedroom w/Bath
- Flooring: Laminate
- Has fireplace: No
Interior area
- Total structure area: 1,064
- Total interior livable area: 1,064 sqft
- Finished area above ground: 1,064
- Finished area below ground: 0
Property
Parking
- Parking features: Gravel, 5 - 10 Spaces
Features
- Patio & porch: Deck
- Has view: Yes
- View description: Trees/Woods
Lot
- Size: 2.25 Acres
- Features: Rural, Wooded
Details
- Additional structures: Outbuilding
- Parcel number: ORLAM005L062D
- Zoning: Residential
Construction
Type & style
- Home type: MobileManufactured
- Architectural style: Other
- Property subtype: Mobile Home
Materials
- Mobile, Vinyl Siding
- Foundation: Slab
- Roof: Shingle
Condition
- Year built: 1998
Utilities & green energy
- Electric: Circuit Breakers
- Sewer: Private Sewer
- Water: Private, Well
Community & neighborhood
Location
- Region: Orland
Other
Other facts
- Body type: Single Wide
- Road surface type: Paved
Price history
| Date | Event | Price |
|---|---|---|
| 11/8/2024 | Sold | $176,000-0.3%$165/sqft |
Source: | ||
| 11/8/2024 | Pending sale | $176,500$166/sqft |
Source: | ||
| 10/10/2024 | Contingent | $176,500$166/sqft |
Source: | ||
| 10/4/2024 | Listed for sale | $176,500+194.2%$166/sqft |
Source: | ||
| 3/1/2024 | Sold | $60,000$56/sqft |
Source: Public Record Report a problem | ||
Public tax history
| Year | Property taxes | Tax assessment |
|---|---|---|
| 2024 | $688 +3.5% | $56,450 |
| 2023 | $665 +20.5% | $56,450 |
| 2022 | $552 +17.9% | $56,450 +84.7% |
Find assessor info on the county website
Neighborhood: 04472
Nearby schools
GreatSchools rating
- 4/10Bucksport Middle SchoolGrades: 5-8Distance: 3.8 mi
- 8/10Bucksport High SchoolGrades: 9-12Distance: 3.8 mi
- 5/10Miles Lane SchoolGrades: 1-4Distance: 3.8 mi
