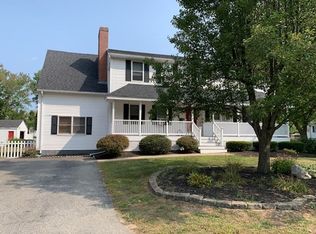All the versatility a Ranch has to offer!!!! This Lovingly cared for home is in a Terrific Wood End/Golf Course location. Spacious and Open floor plan offer beautiful Oak Floors, cabinet filled eat-in kitchen and 3 bedrooms. The sun-splashed room off the kitchen invites afternoon relaxation overlooking the serene back yard. Lower Level boasts another large finished room, perfect for Media, Teens, or Office. Full bath on Lower Level. Fabulous Large Level corner lot for summer games complete this package. Plenty of parking and one car garage. Close to Routes 128 and 93. Easy to Show.
This property is off market, which means it's not currently listed for sale or rent on Zillow. This may be different from what's available on other websites or public sources.
