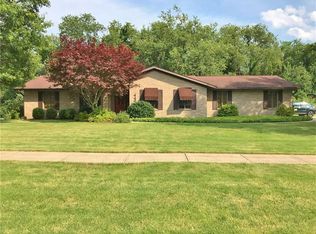Sold for $460,000
$460,000
449 Finnin Rd, New Kensington, PA 15068
4beds
--sqft
Single Family Residence
Built in 1994
0.38 Acres Lot
$461,800 Zestimate®
$--/sqft
$1,530 Estimated rent
Home value
$461,800
$416,000 - $513,000
$1,530/mo
Zestimate® history
Loading...
Owner options
Explore your selling options
What's special
This beautifully updated and meticulously maintained home is truly move-in ready—no projects, no hassle. Step into the inviting foyer and be drawn into the heart of the home: an open-concept kitchen, dining area, and great room, filled with natural light and showcasing stunning views of the private backyard and inground swimming pool. Enjoy outdoor living on the 8x14 Trex deck just off the kitchen, or head down to the patio for poolside fun. Versatile front rooms on either side of the foyer can be used as a formal dining room, home office, playroom, or sitting area, offering flexible living space to suit your needs. Upstairs you'll find four spacious bedrooms, including a luxurious owner's suite with a soaring cathedral ceiling and en suite bath. The partially finished walk-out basement provides additional living space and direct access to the pool, patio and yard-perfect for entertaining or relaxing. Newer metal roof with a lifetime warranty and newer pool liner. Freshly landscaped!
Zillow last checked: 8 hours ago
Listing updated: September 30, 2025 at 09:56am
Listed by:
Matthew Shanty 888-397-7352,
EXP REALTY LLC
Bought with:
Tim Pettigrew, RS345845
EXP REALTY LLC
Source: WPMLS,MLS#: 1714813 Originating MLS: West Penn Multi-List
Originating MLS: West Penn Multi-List
Facts & features
Interior
Bedrooms & bathrooms
- Bedrooms: 4
- Bathrooms: 3
- Full bathrooms: 2
- 1/2 bathrooms: 1
Primary bedroom
- Level: Upper
- Dimensions: 17x13
Bedroom 2
- Level: Upper
- Dimensions: 15x14
Bedroom 3
- Level: Upper
- Dimensions: 14x12
Bedroom 4
- Level: Upper
- Dimensions: 14x12
Dining room
- Level: Main
- Dimensions: 14x11
Entry foyer
- Level: Main
- Dimensions: 13x8
Family room
- Level: Main
- Dimensions: 16x14
Kitchen
- Level: Main
- Dimensions: 20x14
Living room
- Level: Main
- Dimensions: 13x13
Heating
- Forced Air, Gas
Cooling
- Central Air
Appliances
- Included: Some Gas Appliances, Dishwasher, Disposal, Microwave, Refrigerator, Stove
Features
- Kitchen Island
- Flooring: Carpet, Ceramic Tile, Hardwood
- Windows: Screens
- Basement: Walk-Out Access
- Number of fireplaces: 1
- Fireplace features: Gas
Property
Parking
- Total spaces: 2
- Parking features: Built In, Garage Door Opener
- Has attached garage: Yes
Features
- Levels: Two
- Stories: 2
Lot
- Size: 0.38 Acres
- Dimensions: 0.3817
Details
- Parcel number: 4209130036
Construction
Type & style
- Home type: SingleFamily
- Architectural style: Colonial,Two Story
- Property subtype: Single Family Residence
Materials
- Brick
- Roof: Metal
Condition
- Resale
- Year built: 1994
Utilities & green energy
- Sewer: Public Sewer
- Water: Public
Community & neighborhood
Location
- Region: New Kensington
Price history
| Date | Event | Price |
|---|---|---|
| 9/30/2025 | Pending sale | $454,900-1.1% |
Source: | ||
| 9/26/2025 | Sold | $460,000+1.1% |
Source: | ||
| 8/12/2025 | Contingent | $454,900 |
Source: | ||
| 8/6/2025 | Listed for sale | $454,900+3.4% |
Source: | ||
| 2/13/2025 | Sold | $440,000-8.3% |
Source: | ||
Public tax history
| Year | Property taxes | Tax assessment |
|---|---|---|
| 2024 | $5,831 +10.8% | $38,450 |
| 2023 | $5,265 +4.1% | $38,450 |
| 2022 | $5,059 +2.3% | $38,450 |
Find assessor info on the county website
Neighborhood: 15068
Nearby schools
GreatSchools rating
- 6/10Kiski Area North Primary SchoolGrades: K-4Distance: 2.6 mi
- 4/10Kiski Area IhsGrades: 7-8Distance: 3 mi
- 7/10Kiski Area High SchoolGrades: 9-12Distance: 2.9 mi
Schools provided by the listing agent
- District: Kiski Area
Source: WPMLS. This data may not be complete. We recommend contacting the local school district to confirm school assignments for this home.
Get pre-qualified for a loan
At Zillow Home Loans, we can pre-qualify you in as little as 5 minutes with no impact to your credit score.An equal housing lender. NMLS #10287.
