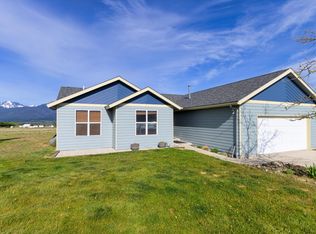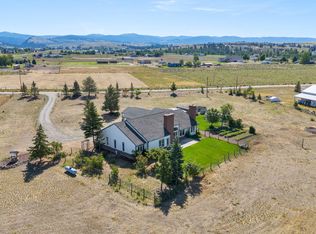449 Eight Mile Creek Road is a short drive to the Bitterroot River or hiking in the mountains. Located in Florence, MT, this 3 bedroom 2 bathroom home is a quick 25-minute drive to Missoula. An ornate door opens into an inviting entry that leads to the living room with a large picture window facing the Bitterroot mountain range. The trey ceiling draws your eye upward and makes the already sizable space seem even larger. The wood-burning stove set against a stone backdrop makes for a cozy and decorative focal point. The kitchen flows into the dining room, where a small bar can host two barstools. The mudroom/laundry room allows entry from multiple points from the house. A large primary bedroom suite features a walk-in closet and bathroom with separate sink areas to ensure plenty of room. 2022-06-04
This property is off market, which means it's not currently listed for sale or rent on Zillow. This may be different from what's available on other websites or public sources.

