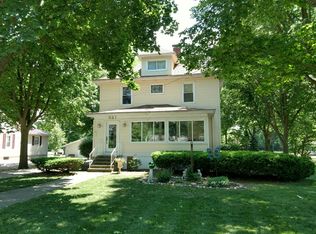Closed
$235,000
449 E William St, Bement, IL 61813
3beds
1,995sqft
Single Family Residence
Built in 1981
0.74 Acres Lot
$261,300 Zestimate®
$118/sqft
$2,109 Estimated rent
Home value
$261,300
$248,000 - $277,000
$2,109/mo
Zestimate® history
Loading...
Owner options
Explore your selling options
What's special
Looking for a spacious ranch home on a large lot in a great small town? Look no further. This spacious home is sure to impress. Tucked away at the end of a tree lined street on a .74 acre lot this 1995 sq ft ranch with 3 bedrooms and 2 1/2 baths has many living options with great features. The remodeled kitchen features a large pantry, breakfast area, ample cabinet/counter space and stainless appliances. A formal dining room and living room are off the kitchen with hardwood flooring and large windows offering a sunny southern view. Adjacent to the kitchen is a cozy family room featuring a gas log fireplace with brick hearth and surround. A large laundry room and half bath are conveniently located off the kitchen and near the oversized garage. The 3 spacious bedrooms are all on one end of the home and features a master suite with a walk in closet and updated bath with tiled walk in shower. There is not much lacking in this spacious home. Quality construction with 6" walls makes this home energy efficiency and a back up generator is ready for any potential power interruptions. Take a look today at this great home with a unique location.
Zillow last checked: 8 hours ago
Listing updated: November 30, 2023 at 11:35am
Listing courtesy of:
Matthew Foster 217-433-4135,
RE/MAX REALTY ASSOCIATES-MONT
Bought with:
Matthew Foster
RE/MAX REALTY ASSOCIATES-MONT
Source: MRED as distributed by MLS GRID,MLS#: 11906026
Facts & features
Interior
Bedrooms & bathrooms
- Bedrooms: 3
- Bathrooms: 3
- Full bathrooms: 2
- 1/2 bathrooms: 1
Primary bedroom
- Features: Flooring (Carpet), Bathroom (Full)
- Level: Main
- Area: 210 Square Feet
- Dimensions: 14X15
Bedroom 2
- Features: Flooring (Carpet)
- Level: Main
- Area: 120 Square Feet
- Dimensions: 12X10
Bedroom 3
- Features: Flooring (Carpet)
- Level: Main
- Area: 110 Square Feet
- Dimensions: 11X10
Dining room
- Features: Flooring (Hardwood)
- Level: Main
- Area: 169 Square Feet
- Dimensions: 13X13
Eating area
- Features: Flooring (Vinyl)
- Level: Main
- Area: 81 Square Feet
- Dimensions: 9X9
Family room
- Features: Flooring (Carpet)
- Level: Main
- Area: 322 Square Feet
- Dimensions: 23X14
Kitchen
- Features: Flooring (Vinyl)
- Level: Main
- Area: 180 Square Feet
- Dimensions: 15X12
Laundry
- Features: Flooring (Vinyl)
- Level: Main
- Area: 90 Square Feet
- Dimensions: 15X6
Living room
- Features: Flooring (Hardwood)
- Level: Main
- Area: 208 Square Feet
- Dimensions: 16X13
Heating
- Natural Gas, Forced Air
Cooling
- Central Air
Appliances
- Included: Range, Microwave, Dishwasher, Refrigerator
Features
- Basement: None
- Number of fireplaces: 1
- Fireplace features: Gas Log, Family Room
Interior area
- Total structure area: 1,995
- Total interior livable area: 1,995 sqft
- Finished area below ground: 0
Property
Parking
- Total spaces: 2
- Parking features: On Site, Garage Owned, Attached, Garage
- Attached garage spaces: 2
Accessibility
- Accessibility features: No Disability Access
Features
- Stories: 1
- Patio & porch: Patio
Lot
- Size: 0.74 Acres
- Dimensions: 173X200
Details
- Parcel number: 01191700600700
- Special conditions: None
- Other equipment: Radon Mitigation System, Generator
Construction
Type & style
- Home type: SingleFamily
- Property subtype: Single Family Residence
Materials
- Vinyl Siding, Brick
Condition
- New construction: No
- Year built: 1981
Utilities & green energy
- Sewer: Public Sewer
- Water: Public
Community & neighborhood
Location
- Region: Bement
Other
Other facts
- Listing terms: Conventional
- Ownership: Fee Simple
Price history
| Date | Event | Price |
|---|---|---|
| 11/30/2023 | Sold | $235,000-2%$118/sqft |
Source: | ||
| 10/15/2023 | Contingent | $239,900$120/sqft |
Source: | ||
| 10/14/2023 | Listed for sale | $239,900+77.7%$120/sqft |
Source: | ||
| 6/13/2019 | Sold | $135,000-2.5%$68/sqft |
Source: | ||
| 4/17/2019 | Pending sale | $138,500$69/sqft |
Source: KELLER WILLIAMS-TREC-MONT #10342167 Report a problem | ||
Public tax history
| Year | Property taxes | Tax assessment |
|---|---|---|
| 2023 | $3,999 +7.1% | $56,257 +7.5% |
| 2022 | $3,733 +6.5% | $52,332 +7% |
| 2021 | $3,505 0% | $48,908 +2% |
Find assessor info on the county website
Neighborhood: 61813
Nearby schools
GreatSchools rating
- 8/10Bement Elementary SchoolGrades: PK-5Distance: 0.2 mi
- 9/10Bement Middle SchoolGrades: 6-8Distance: 0.2 mi
- 7/10Bement High SchoolGrades: 9-12Distance: 0.2 mi
Schools provided by the listing agent
- Elementary: Bement Elementary School
- Middle: Bement Junior High School
- High: Bement High School
- District: 5
Source: MRED as distributed by MLS GRID. This data may not be complete. We recommend contacting the local school district to confirm school assignments for this home.

Get pre-qualified for a loan
At Zillow Home Loans, we can pre-qualify you in as little as 5 minutes with no impact to your credit score.An equal housing lender. NMLS #10287.
