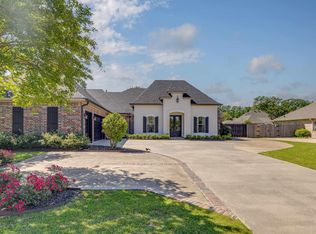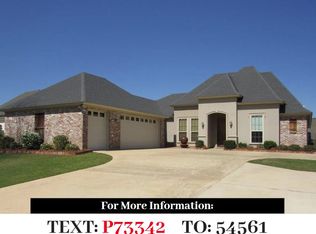Sold
Price Unknown
449 E Frenchmans Bend Rd, Monroe, LA 71203
4beds
2,576sqft
Site Build, Residential
Built in 2009
0.33 Acres Lot
$396,700 Zestimate®
$--/sqft
$3,412 Estimated rent
Home value
$396,700
$317,000 - $496,000
$3,412/mo
Zestimate® history
Loading...
Owner options
Explore your selling options
What's special
Take a look at this custom built 4 bedroom/ 3 bath home in Frenchman's Bend Subdivision! Located in the Sterlington school district this home features a cozy fireplace in the living area, vaulted ceilings, recessed lighting, a separate dining area and a mudroom for convenience. The kitchen is a dream with brick flooring, granite countertops, an island, a wall oven, and a charming breakfast area. In the master suite you'll find dual vanities, a jet tub and a walk-in shower. Step outside to your private oasis - a spacious covered back patio overlooks a sparkling in-ground pool, ideal for outdoor entertaining. The fenced backyard also features a brick storage building with covered parking perfect for a golf cart. This home has everything you need! Schedule your private showing to view this one before it's too late.
Zillow last checked: 8 hours ago
Listing updated: May 09, 2025 at 02:24pm
Listed by:
Shane Wooten,
Keller Williams Parishwide Partners
Bought with:
Mark Sisk
Re/Max Premier Realty
Source: NELAR,MLS#: 214035
Facts & features
Interior
Bedrooms & bathrooms
- Bedrooms: 4
- Bathrooms: 3
- Full bathrooms: 3
- Main level bathrooms: 3
- Main level bedrooms: 4
Primary bedroom
- Description: Floor: Carpet
- Level: First
- Area: 224
Bedroom
- Description: Floor: Vinyl
- Level: First
- Area: 180
Bedroom 1
- Description: Floor: Carpet
- Level: First
- Area: 144
Bedroom 2
- Description: Floor: Carpet
- Level: First
- Area: 132
Dining room
- Description: Floor: Vinyl
- Level: First
- Area: 156
Kitchen
- Description: Floor: Brick
- Level: First
- Area: 204
Living room
- Description: Floor: Vinyl
- Level: First
- Area: 357
Heating
- Electric, Central
Cooling
- Central Air, Electric
Appliances
- Included: Dishwasher, Microwave, Range Hood, Gas Cooktop, Oven, Electric Water Heater
- Laundry: Washer/Dryer Connect
Features
- Ceiling Fan(s), Walk-In Closet(s)
- Windows: Double Pane Windows, Blinds
- Number of fireplaces: 1
- Fireplace features: One, Gas Log, Living Room
Interior area
- Total structure area: 3,850
- Total interior livable area: 2,576 sqft
Property
Parking
- Total spaces: 3
- Parking features: Hard Surface Drv., Garage Door Opener
- Attached garage spaces: 3
- Has uncovered spaces: Yes
Features
- Levels: One
- Stories: 1
- Patio & porch: Porch Covered, Covered Patio
- Exterior features: Rain Gutters
- Has private pool: Yes
- Pool features: In Ground
- Has spa: Yes
- Spa features: Bath
- Fencing: Wood
- Waterfront features: None
Lot
- Size: 0.33 Acres
- Features: Landscaped, Cleared
Details
- Additional structures: Storage
- Parcel number: 120709
- Zoning: res
- Zoning description: res
Construction
Type & style
- Home type: SingleFamily
- Architectural style: Traditional
- Property subtype: Site Build, Residential
Materials
- Brick Veneer
- Foundation: Slab
- Roof: Architecture Style
Condition
- Year built: 2009
Utilities & green energy
- Electric: Electric Company: Entergy
- Gas: Available, Gas Company: Atmos
- Sewer: Public Sewer
- Water: Public, Electric Company: Greater Ouachita
- Utilities for property: Natural Gas Available
Community & neighborhood
Location
- Region: Monroe
- Subdivision: Frenchmans Bend
Other
Other facts
- Road surface type: Paved
Price history
| Date | Event | Price |
|---|---|---|
| 5/9/2025 | Sold | -- |
Source: | ||
| 4/17/2025 | Pending sale | $399,900$155/sqft |
Source: | ||
| 4/1/2025 | Listed for sale | $399,900+30.5%$155/sqft |
Source: | ||
| 3/24/2021 | Listing removed | -- |
Source: Owner Report a problem | ||
| 6/26/2020 | Listing removed | $306,500$119/sqft |
Source: Owner Report a problem | ||
Public tax history
| Year | Property taxes | Tax assessment |
|---|---|---|
| 2024 | $3,788 +18.3% | $34,682 +13% |
| 2023 | $3,201 +0.7% | $30,685 |
| 2022 | $3,178 -0.8% | $30,685 |
Find assessor info on the county website
Neighborhood: 71203
Nearby schools
GreatSchools rating
- 8/10Sterlington Elementary SchoolGrades: PK-5Distance: 1.6 mi
- 5/10Sterlington Middle SchoolGrades: 6-8Distance: 4.9 mi
- 9/10Sterlington High SchoolGrades: 9-12Distance: 1.4 mi
Schools provided by the listing agent
- Elementary: Sterlington Elm
- Middle: Sterlington Mid
- High: Sterlington O
Source: NELAR. This data may not be complete. We recommend contacting the local school district to confirm school assignments for this home.
Sell with ease on Zillow
Get a Zillow Showcase℠ listing at no additional cost and you could sell for —faster.
$396,700
2% more+$7,934
With Zillow Showcase(estimated)$404,634

