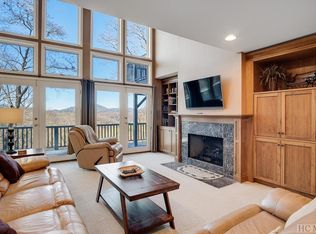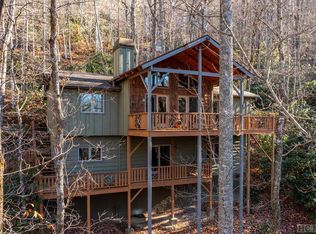Sold for $950,000 on 03/10/25
$950,000
449 Dominion Rd, Cashiers, NC 28736
4beds
2,002sqft
SingleFamily
Built in 1998
1.53 Acres Lot
$964,900 Zestimate®
$475/sqft
$3,003 Estimated rent
Home value
$964,900
Estimated sales range
Not available
$3,003/mo
Zestimate® history
Loading...
Owner options
Explore your selling options
What's special
Located in the Blue Ridge mountains just minutes from village of Cashiers, NC sits this quality built 2 bedroom home with bonus room on one of the most unique settings on the plateau. Home offers privacy, a fantastic mountain view off the front and a sheer rock face in the back. Home is situated on 1.53 acres at just over 4000 feet in elevation perfect for the cool summer breezes. Bing sold fully furnished with few exceptions so you can move right in and start enjoying it. Features of the home include soaring ceilings with wall of windows in the great room to take in the view and a cozy gas fireplace (could be wood) perfect to take the chill out of the cool mountain air. The eat in kitchen has plenty of storage and an island with seating. There is also a quaint dining nook where you can gaze out the window at the weeping rockface. There is a deck off the front to enjoy the views of the mountain from or sit on the covered back deck and enjoy the sounds and sight of the weeping rockface. The upper level has a loft that would make a great office or sitting area. Also on this level is a spacious master suite with gas fireplace and balcony to take in the view. The large master bath has a tub to soak in after a long day of hiking, a tiled shower and his/her sinks. The guest room and bonus room is located on the main level with the guest bathroom between. There is a multi purpose room off the oversized garage with a full bath that would be perfect for a workshop, artist studio or game room. The location of this home allows you to be at Lake Glenville in moments for a day of water sports or the village of Cashiers where you can browse shops, eat at one of the many gourmet or family style restaurants or take the kids to Village Green where you can walk the trails or play on the play ground. This area is known for the many beautiful waterfalls, hiking and quaintness that only comes from being in a secluded mountain community. Call today for your private showing.
Facts & features
Interior
Bedrooms & bathrooms
- Bedrooms: 4
- Bathrooms: 3
- Full bathrooms: 3
Heating
- Baseboard, Radiant, Propane / Butane
Cooling
- Other
Appliances
- Included: Dishwasher, Dryer, Garbage disposal, Microwave, Range / Oven, Refrigerator, Trash compactor, Washer
Features
- Washer/Dryer Connection, Cathedral Ceilings, Ceiling Fans, Workshop, Walk-in Closet, Kitchen Island, Built-ins, Garden Tub, Wine Storage, Formal Dining Room
- Flooring: Tile, Carpet, Hardwood
- Basement: Partially finished
- Has fireplace: Yes
Interior area
- Total interior livable area: 2,002 sqft
Property
Parking
- Parking features: Garage - Attached
Features
- Exterior features: Wood
- Has view: Yes
- View description: Mountain
Lot
- Size: 1.53 Acres
Details
- Parcel number: 7573116605
Construction
Type & style
- Home type: SingleFamily
Materials
- Frame
- Foundation: Other
- Roof: Composition
Condition
- Year built: 1998
Community & neighborhood
Location
- Region: Cashiers
Other
Other facts
- View: Exceptional, Mountain, Long, Year Round
- Heating: Hot Water, Other-See Remarks, Radiant
- Porch/Patio/Deck: Deck, Porch, Covered, Front, Back, Balcony
- Land Description: Partially Cleared
- Interior Features: Washer/Dryer Connection, Cathedral Ceilings, Ceiling Fans, Workshop, Walk-in Closet, Kitchen Island, Built-ins, Garden Tub, Wine Storage, Formal Dining Room
- Appliances: Dryer, Microwave, Refrigerator, Washer, Dishwasher, Wall Oven, Cook-top Built-in Elec
- Floor Coverings: Tile, Wall/Wall Carpet, Wood
- Fireplace: 2 or More, Living Room, Owner's Bedroom, Insert
- Community Amenities: Paved Access
- Construction: Wood Siding
- Car Storage: Double Garage, Attached
- Exterior Features: Garden Space, Balcony
- Elevation: 4001+
- Other Rooms: Bonus Room
- Property Status: Pending
- Style: 1.5 Story
- Cooling: Mini-Split System
Price history
| Date | Event | Price |
|---|---|---|
| 3/10/2025 | Sold | $950,000-20.5%$475/sqft |
Source: Public Record Report a problem | ||
| 12/2/2024 | Contingent | $1,195,000$597/sqft |
Source: HCMLS #106301 Report a problem | ||
| 10/31/2024 | Listed for sale | $1,195,000+179.9%$597/sqft |
Source: HCMLS #106301 Report a problem | ||
| 4/7/2021 | Sold | $427,000-6.8%$213/sqft |
Source: Public Record Report a problem | ||
| 2/8/2021 | Pending sale | $458,000$229/sqft |
Source: KELLER WILLIAMS GREAT SMOKIES #95340 Report a problem | ||
Public tax history
| Year | Property taxes | Tax assessment |
|---|---|---|
| 2024 | $1,919 | $438,120 |
| 2023 | $1,919 | $438,120 |
| 2022 | $1,919 +6.4% | $438,120 |
Find assessor info on the county website
Neighborhood: 28736
Nearby schools
GreatSchools rating
- 5/10Blue Ridge SchoolGrades: PK-6Distance: 1 mi
- 4/10Blue Ridge Virtual Early CollegeGrades: 7-12Distance: 1 mi
- 7/10Jackson Co Early CollegeGrades: 9-12Distance: 15.3 mi

Get pre-qualified for a loan
At Zillow Home Loans, we can pre-qualify you in as little as 5 minutes with no impact to your credit score.An equal housing lender. NMLS #10287.

