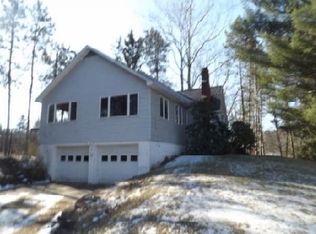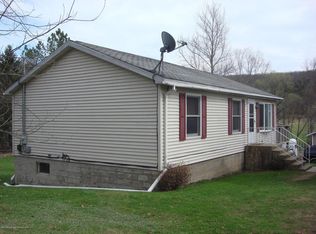Sold for $268,000 on 11/06/23
$268,000
449 Creek Flats Rd, Falls, PA 18615
3beds
1,737sqft
Residential, Single Family Residence
Built in 1969
1.9 Acres Lot
$306,300 Zestimate®
$154/sqft
$2,203 Estimated rent
Home value
$306,300
$288,000 - $325,000
$2,203/mo
Zestimate® history
Loading...
Owner options
Explore your selling options
What's special
This well cared for Bi-Level home sits on 1.9 acres of a park like setting close to all major cities but country living at its finest. Tongue and groove knotty pine sunroom with large windows let you enjoy nature while you sit back and relax. Hardwood flooring is under the hallway, living and dining room area carpeting. Master bedroom with master bath along with 2 more bedrooms and 2 baths complete this home. The downstairs has a HUGE Den for entertaining complete with full bath and cedar closet. To complete the home it offers a 2 car garage complete with space for recreation gear., Baths: 2+ Bath Lev 1, Beds: 2+ Bed 1st,Mstr 1st, SqFt Fin - Main: 1158.00, SqFt Fin - 3rd: 0.00, Tax Information: Available, Dining Area: Y, Semi-Modern Kitchen: Y, SqFt Fin - 2nd: 0.00, Additional Info: California Redwood siding and Brick adorn this home. Oak hard wood flooring in main living spaces under carpeting. All measurements are approximate and not guaranteed.
Zillow last checked: 8 hours ago
Listing updated: August 24, 2024 at 10:16pm
Listed by:
Bonnie J. Rosengrant,
Endless Realty, LLC,
PATRICIA FURNEAUX,
Endless Realty, LLC
Bought with:
NON MEMBER
NON MEMBER
Source: GSBR,MLS#: 233457
Facts & features
Interior
Bedrooms & bathrooms
- Bedrooms: 3
- Bathrooms: 3
- Full bathrooms: 3
Primary bedroom
- Area: 185.9 Square Feet
- Dimensions: 13 x 14.3
Bedroom 1
- Area: 174.96 Square Feet
- Dimensions: 10.8 x 16.2
Bedroom 2
- Area: 231.66 Square Feet
- Dimensions: 16.2 x 14.3
Primary bathroom
- Area: 29.18 Square Feet
- Dimensions: 7.1 x 4.11
Bathroom 1
- Area: 32.8 Square Feet
- Dimensions: 4.1 x 8
Bathroom 2
- Description: Tile Floor & Walls
- Area: 40.6 Square Feet
- Dimensions: 7 x 5.8
Dining room
- Area: 110.11 Square Feet
- Dimensions: 9.1 x 12.1
Family room
- Description: Wood Burning Stove
- Area: 399.6 Square Feet
- Dimensions: 14.8 x 27
Other
- Area: 319.8 Square Feet
- Dimensions: 12.3 x 26
Kitchen
- Description: Ceramic Tile
- Area: 135.2 Square Feet
- Dimensions: 10.4 x 13
Laundry
- Area: 101 Square Feet
- Dimensions: 10.1 x 10
Living room
- Area: 110.11 Square Feet
- Dimensions: 9.1 x 12.1
Utility room
- Area: 87.6 Square Feet
- Dimensions: 14.6 x 6
Workshop
- Area: 254.56 Square Feet
- Dimensions: 14.8 x 17.2
Heating
- Electric
Cooling
- Whole House Fan
Appliances
- Included: Dryer, Washer, Refrigerator, Microwave, Electric Range, Electric Oven, Dishwasher
Features
- Cedar Closet(s)
- Flooring: Carpet, Vinyl, Tile
- Basement: Concrete,Heated,Interior Entry,Full,Exterior Entry
- Attic: Pull Down Stairs
- Number of fireplaces: 1
- Fireplace features: Wood Burning
Interior area
- Total structure area: 1,737
- Total interior livable area: 1,737 sqft
- Finished area above ground: 1,158
- Finished area below ground: 579
Property
Parking
- Total spaces: 2
- Parking features: Asphalt, Garage
- Garage spaces: 2
Features
- Levels: One
- Stories: 1
- Patio & porch: Deck
- Frontage length: 177.00
Lot
- Size: 1.90 Acres
- Dimensions: 177 x 409 x 155 x 174 x 20 x 255
- Features: Level, Rectangular Lot
Details
- Additional structures: Outbuilding, Storage, Shed(s)
- Parcel number: 07034.0008000000
- Zoning description: Residential
- Horses can be raised: Yes
- Horse amenities: Boarding Facilities
Construction
Type & style
- Home type: SingleFamily
- Property subtype: Residential, Single Family Residence
Materials
- Attic/Crawl Hatchway(s) Insulated, Wood Siding, Brick
- Roof: Composition,Wood
Condition
- New construction: No
- Year built: 1969
Utilities & green energy
- Sewer: Holding Tank, Septic Tank
- Water: Well
Community & neighborhood
Community
- Community features: Lake
Location
- Region: Falls
HOA & financial
HOA
- Amenities included: Ski Accessible
Other
Other facts
- Listing terms: Cash,VA Loan,FHA,Conventional
Price history
| Date | Event | Price |
|---|---|---|
| 11/6/2023 | Sold | $268,000-13.5%$154/sqft |
Source: | ||
| 10/10/2023 | Pending sale | $309,900$178/sqft |
Source: | ||
| 9/15/2023 | Price change | $309,900-6.1%$178/sqft |
Source: | ||
| 8/14/2023 | Listed for sale | $329,900$190/sqft |
Source: | ||
Public tax history
| Year | Property taxes | Tax assessment |
|---|---|---|
| 2025 | $4,728 | $40,670 |
| 2024 | $4,728 +3% | $40,670 +2.1% |
| 2023 | $4,589 +1.8% | $39,820 |
Find assessor info on the county website
Neighborhood: 18615
Nearby schools
GreatSchools rating
- NAMill City El SchoolGrades: K-4Distance: 1 mi
- NATunkhannock Middle SchoolGrades: 5-8Distance: 7.7 mi
- 6/10Tunkhannock High SchoolGrades: 8-12Distance: 8 mi

Get pre-qualified for a loan
At Zillow Home Loans, we can pre-qualify you in as little as 5 minutes with no impact to your credit score.An equal housing lender. NMLS #10287.

