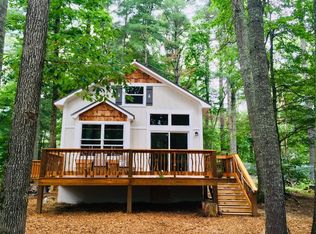Closed
$450,000
449 Concord Rd, Fletcher, NC 28732
3beds
2,038sqft
Single Family Residence
Built in 1995
0.98 Acres Lot
$-- Zestimate®
$221/sqft
$2,518 Estimated rent
Home value
Not available
Estimated sales range
Not available
$2,518/mo
Zestimate® history
Loading...
Owner options
Explore your selling options
What's special
Charming 3 bed, 2.5 bath Cape Cod on nearly an acre with year-round mountain views. Enjoy peaceful mornings on the large covered front porch or entertain on the spacious back patio with a retractable awning and tranquil water garden. The oversized 3-car garage is gas heated and wired with high voltage—perfect for equipment and projects. Home features include a gas auto-start generator, stove top, dryer, fireplace, and grill, plus a dual-fuel heat pump and water softener system. Main level offers beautiful hardwood and tile floors and a walk-in Jacuzzi tub. Additional perks include a storage building, leaf guards on gutters and thoughtful accessibility features such as ramp access from the rear patio. Located in a serene setting yet convenient to modern amenities, this home blends comfort, function, and beauty.
Zillow last checked: 8 hours ago
Listing updated: October 10, 2025 at 02:11pm
Listing Provided by:
David Rathy davidrathy@kw.com,
Keller Williams Elite Realty
Bought with:
Lisa Cabe
Signature Properties of WNC, LLC.
Source: Canopy MLS as distributed by MLS GRID,MLS#: 4266899
Facts & features
Interior
Bedrooms & bathrooms
- Bedrooms: 3
- Bathrooms: 3
- Full bathrooms: 2
- 1/2 bathrooms: 1
- Main level bedrooms: 1
Primary bedroom
- Level: Main
Bedroom s
- Level: Upper
Bedroom s
- Level: Upper
Bathroom full
- Level: Main
Bathroom half
- Level: Main
Bathroom full
- Level: Upper
Dining area
- Level: Main
Kitchen
- Level: Main
Laundry
- Level: Main
Living room
- Level: Main
Heating
- Heat Pump
Cooling
- Heat Pump
Appliances
- Included: Dishwasher, Dryer, Electric Oven, Gas Cooktop, Gas Water Heater, Microwave, Refrigerator, Washer, Washer/Dryer, Water Softener
- Laundry: Gas Dryer Hookup, Mud Room, Main Level, Washer Hookup
Features
- Whirlpool
- Flooring: Carpet, Tile, Wood
- Windows: Window Treatments
- Has basement: No
- Fireplace features: Gas Log, Living Room
Interior area
- Total structure area: 2,038
- Total interior livable area: 2,038 sqft
- Finished area above ground: 2,038
- Finished area below ground: 0
Property
Parking
- Total spaces: 5
- Parking features: Driveway, Detached Garage, Garage Faces Front, Garage on Main Level
- Garage spaces: 3
- Uncovered spaces: 2
Accessibility
- Accessibility features: Ramp(s)-Main Level
Features
- Levels: Two
- Stories: 2
- Patio & porch: Awning(s), Covered, Front Porch, Patio
- Exterior features: Fire Pit, Storage, Other - See Remarks
- Has view: Yes
- View description: Mountain(s)
Lot
- Size: 0.98 Acres
- Features: Cleared, Open Lot, Rolling Slope, Other - See Remarks
Details
- Additional structures: Shed(s), Workshop
- Parcel number: 966469571900000
- Zoning: R-3
- Special conditions: Standard
- Other equipment: Fuel Tank(s), Generator
Construction
Type & style
- Home type: SingleFamily
- Architectural style: Cape Cod
- Property subtype: Single Family Residence
Materials
- Vinyl
- Foundation: Crawl Space
- Roof: Fiberglass
Condition
- New construction: No
- Year built: 1995
Utilities & green energy
- Sewer: Septic Installed
- Water: Well
- Utilities for property: Electricity Connected, Propane
Community & neighborhood
Location
- Region: Fletcher
- Subdivision: None
Other
Other facts
- Listing terms: Cash,Conventional,FHA,FHA 203(K),USDA Loan,VA Loan
- Road surface type: Concrete, Paved
Price history
| Date | Event | Price |
|---|---|---|
| 10/10/2025 | Sold | $450,000-5.3%$221/sqft |
Source: | ||
| 8/9/2025 | Price change | $475,000-5%$233/sqft |
Source: | ||
| 7/1/2025 | Price change | $499,999-4.8%$245/sqft |
Source: | ||
| 6/6/2025 | Listed for sale | $525,000+470.7%$258/sqft |
Source: | ||
| 5/18/1999 | Sold | $92,000$45/sqft |
Source: Agent Provided Report a problem | ||
Public tax history
| Year | Property taxes | Tax assessment |
|---|---|---|
| 2017 | -- | -- |
| 2015 | -- | $181,900 |
| 2014 | $1,264 | $181,900 |
Find assessor info on the county website
Neighborhood: 28732
Nearby schools
GreatSchools rating
- 5/10Glen Arden ElementaryGrades: PK-4Distance: 1.8 mi
- 7/10Cane Creek MiddleGrades: 6-8Distance: 2 mi
- 7/10T C Roberson HighGrades: PK,9-12Distance: 3.5 mi
Schools provided by the listing agent
- Elementary: Glen Arden/Koontz
- Middle: Cane Creek
- High: T.C. Roberson
Source: Canopy MLS as distributed by MLS GRID. This data may not be complete. We recommend contacting the local school district to confirm school assignments for this home.

Get pre-qualified for a loan
At Zillow Home Loans, we can pre-qualify you in as little as 5 minutes with no impact to your credit score.An equal housing lender. NMLS #10287.
