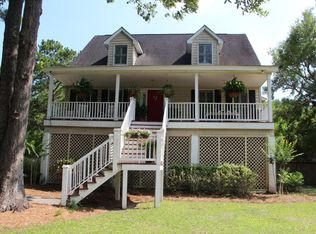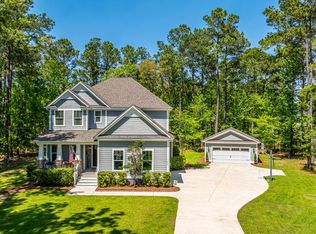2story,brick veneer bottom with vinyl siding in second floor. home has 3 car garage plus workshop area. all tile floors on first floor with brazilian cherry wood floor and carpet on second floor. elevator between first and second floors. large screen porch with sundeck on second floor. granite counters in kitchen. double pantry and utility room. wet bar in first floor great room. gas fireplace on second floor. garden tub with jacuzzi in master.
This property is off market, which means it's not currently listed for sale or rent on Zillow. This may be different from what's available on other websites or public sources.

