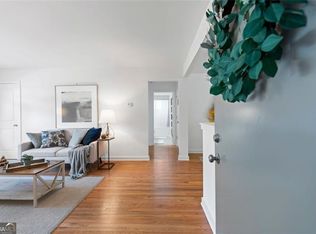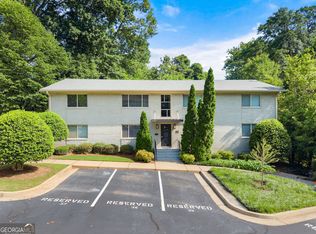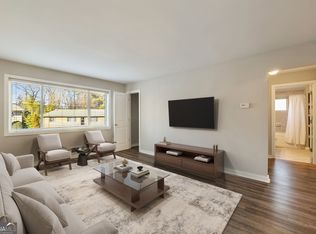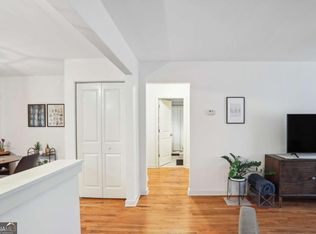Closed
$295,000
449 Clairemont Ave APT J4, Decatur, GA 30030
2beds
960sqft
Condominium, Mid Rise
Built in 1962
-- sqft lot
$291,600 Zestimate®
$307/sqft
$2,084 Estimated rent
Home value
$291,600
$274,000 - $309,000
$2,084/mo
Zestimate® history
Loading...
Owner options
Explore your selling options
What's special
Nestled in one of Decatur's most iconic enclave communities, just a stone's throw from the Decatur Square, Welcome Home to 449 Clairemont. This sprawling top floor, 2 bedroom, 1 bathroom unit is tucked in the back of the community, with serene views out every window, sun soaked natural light beaming throughout and a massive covered deck overlooking the beautiful mulberry trees lining the property. A true entertainers dream, this open concept kitchen has counter space and cabinets for days! Not to mention, beautifully maintained honey oak floors and views into the main living space that will elevate game night and holiday parties to the next level! Well-appointed bedrooms, closets and additional storage off the back deck, this stunning condo truly has it all! Well run HOA + updated HVAC and hot water heater ensures easy living while you focus on what you love - the premier shops, restaurants and farmer's markets throughout Decatur.
Zillow last checked: 8 hours ago
Listing updated: March 19, 2024 at 11:39am
Listed by:
Joel Perkins 404-791-3373,
Harry Norman Realtors
Bought with:
Mary Ann Bishop, 267329
BHHS Georgia Properties
Source: GAMLS,MLS#: 10250562
Facts & features
Interior
Bedrooms & bathrooms
- Bedrooms: 2
- Bathrooms: 1
- Full bathrooms: 1
- Main level bathrooms: 1
- Main level bedrooms: 2
Kitchen
- Features: Breakfast Area, Kitchen Island, Solid Surface Counters
Heating
- Electric, Central, Forced Air
Cooling
- Electric, Ceiling Fan(s), Central Air
Appliances
- Included: Dishwasher, Disposal, Microwave, Refrigerator, Stainless Steel Appliance(s)
- Laundry: Laundry Closet
Features
- High Ceilings, Soaking Tub, Tile Bath, Walk-In Closet(s), Roommate Plan
- Flooring: Hardwood, Tile, Carpet
- Windows: Double Pane Windows
- Basement: Crawl Space
- Has fireplace: No
- Common walls with other units/homes: End Unit,No One Above,1 Common Wall
Interior area
- Total structure area: 960
- Total interior livable area: 960 sqft
- Finished area above ground: 960
- Finished area below ground: 0
Property
Parking
- Total spaces: 1
- Parking features: Assigned, Guest
Features
- Levels: One
- Stories: 1
- Patio & porch: Deck
- Has view: Yes
- View description: City, Seasonal View
- Body of water: None
Lot
- Size: 4,356 sqft
- Features: Cul-De-Sac, City Lot
- Residential vegetation: Grassed, Wooded
Details
- Parcel number: 18 006 09 056
Construction
Type & style
- Home type: Condo
- Architectural style: Brick 4 Side,Brick/Frame
- Property subtype: Condominium, Mid Rise
- Attached to another structure: Yes
Materials
- Brick
- Foundation: Block
- Roof: Composition
Condition
- Resale
- New construction: No
- Year built: 1962
Utilities & green energy
- Sewer: Public Sewer
- Water: Public
- Utilities for property: Underground Utilities, Sewer Connected, Electricity Available, Water Available
Community & neighborhood
Community
- Community features: Sidewalks, Street Lights, Near Public Transport, Walk To Schools, Near Shopping
Location
- Region: Decatur
- Subdivision: 449 Clairemont
HOA & financial
HOA
- Has HOA: Yes
- HOA fee: $3,900 annually
- Services included: Maintenance Structure, Trash, Maintenance Grounds, Management Fee, Pest Control, Reserve Fund, Sewer, Water
Other
Other facts
- Listing agreement: Exclusive Agency
- Listing terms: Cash,Conventional
Price history
| Date | Event | Price |
|---|---|---|
| 3/19/2024 | Sold | $295,000$307/sqft |
Source: | ||
| 2/23/2024 | Pending sale | $295,000$307/sqft |
Source: | ||
| 2/7/2024 | Listed for sale | $295,000+64.3%$307/sqft |
Source: | ||
| 3/26/2007 | Sold | $179,500$187/sqft |
Source: Public Record Report a problem | ||
Public tax history
| Year | Property taxes | Tax assessment |
|---|---|---|
| 2025 | -- | $115,760 +4.7% |
| 2024 | $8,138 +669.4% | $110,600 +0.7% |
| 2023 | $1,058 +8.5% | $109,840 +7.1% |
Find assessor info on the county website
Neighborhood: Clairemont Ave
Nearby schools
GreatSchools rating
- NAClairemont Elementary SchoolGrades: PK-2Distance: 0.1 mi
- 8/10Beacon Hill Middle SchoolGrades: 6-8Distance: 1 mi
- 9/10Decatur High SchoolGrades: 9-12Distance: 0.7 mi
Schools provided by the listing agent
- Elementary: Clairemont
- Middle: Beacon Hill
- High: Decatur
Source: GAMLS. This data may not be complete. We recommend contacting the local school district to confirm school assignments for this home.
Get a cash offer in 3 minutes
Find out how much your home could sell for in as little as 3 minutes with a no-obligation cash offer.
Estimated market value
$291,600



