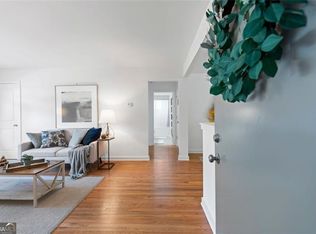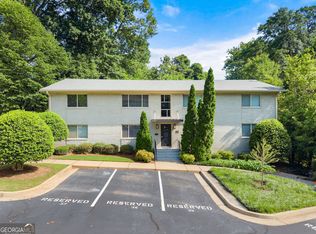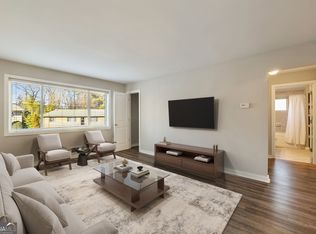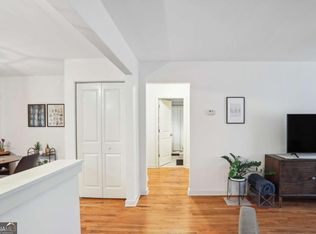Closed
$295,000
449 Clairemont Ave APT G2, Decatur, GA 30030
2beds
960sqft
Condominium, Mid Rise
Built in 1962
-- sqft lot
$288,700 Zestimate®
$307/sqft
$2,084 Estimated rent
Home value
$288,700
$271,000 - $306,000
$2,084/mo
Zestimate® history
Loading...
Owner options
Explore your selling options
What's special
Located in Downtown Decatur, this lovely mid-century condo offers the perfect blend of comfort and convenience with so many amenities located just minutes from your doorstep! In its quiet setting, this ground-level home is tucked in the back of the community with a spacious covered porch overlooking private, tree-lined greenspace! This home's best features include an open kitchen/living room floorplan, glowing oak hardwood floors, bright kitchen cabinets, granite counters, stainless appliances, plenty of closet storage, a covered entertainers' back porch, double-paned windows, a laundry closet, 3-year old HVAC system, 2-year old water heater, and additional walk-in storage closet on porch. An active, rich lifestyle awaits a lucky buyer with great restaurants, parks, shopping, farmers markets, festivals, and public transportation so close by. This location is also convenient to Emory U., CDC, CHOA, VA Hospital, Midtown/Downtown ATL, and I-85, I-285, etc.
Zillow last checked: 8 hours ago
Listing updated: April 22, 2024 at 02:33pm
Listed by:
Andrew Gilbert 404-909-5037,
Keller Williams Realty
Bought with:
Rhonda Curl, 410886
BHGRE Metro Brokers
Source: GAMLS,MLS#: 10256787
Facts & features
Interior
Bedrooms & bathrooms
- Bedrooms: 2
- Bathrooms: 1
- Full bathrooms: 1
- Main level bathrooms: 1
- Main level bedrooms: 2
Kitchen
- Features: Breakfast Bar, Solid Surface Counters
Heating
- Central, Forced Air, Heat Pump
Cooling
- Ceiling Fan(s), Central Air, Electric
Appliances
- Included: Dishwasher, Refrigerator
- Laundry: In Hall, Laundry Closet
Features
- High Ceilings, Master On Main Level, Roommate Plan
- Flooring: Carpet, Hardwood
- Windows: Double Pane Windows
- Basement: None
- Has fireplace: No
- Common walls with other units/homes: 2+ Common Walls,No One Below
Interior area
- Total structure area: 960
- Total interior livable area: 960 sqft
- Finished area above ground: 960
- Finished area below ground: 0
Property
Parking
- Total spaces: 1
- Parking features: Assigned
Accessibility
- Accessibility features: Other
Features
- Levels: One
- Stories: 1
- Patio & porch: Deck
- Has view: Yes
- View description: Seasonal View
- Waterfront features: No Dock Or Boathouse
- Body of water: None
Lot
- Size: 4,356 sqft
- Features: Cul-De-Sac, Private
- Residential vegetation: Wooded
Details
- Additional structures: Other
- Parcel number: 18 006 09 049
Construction
Type & style
- Home type: Condo
- Architectural style: Brick 4 Side
- Property subtype: Condominium, Mid Rise
- Attached to another structure: Yes
Materials
- Block, Brick
- Foundation: Block, Slab
- Roof: Composition
Condition
- Resale
- New construction: No
- Year built: 1962
Utilities & green energy
- Sewer: Public Sewer
- Water: Public
- Utilities for property: Cable Available, Electricity Available, Sewer Available, Water Available
Green energy
- Energy efficient items: Insulation, Thermostat
- Water conservation: Low-Flow Fixtures
Community & neighborhood
Security
- Security features: Smoke Detector(s)
Community
- Community features: Sidewalks, Street Lights, Near Public Transport, Walk To Schools, Near Shopping
Location
- Region: Decatur
- Subdivision: 449 Clairemont
HOA & financial
HOA
- Has HOA: Yes
- HOA fee: $325 annually
- Services included: Maintenance Grounds, Management Fee, Pest Control, Water
Other
Other facts
- Listing agreement: Exclusive Right To Sell
- Listing terms: Cash,FHA
Price history
| Date | Event | Price |
|---|---|---|
| 4/22/2024 | Sold | $295,000$307/sqft |
Source: | ||
| 3/6/2024 | Pending sale | $295,000$307/sqft |
Source: | ||
| 2/29/2024 | Contingent | $295,000$307/sqft |
Source: | ||
| 2/22/2024 | Listed for sale | $295,000+28.3%$307/sqft |
Source: | ||
| 6/21/2019 | Sold | $230,000+31.4%$240/sqft |
Source: | ||
Public tax history
| Year | Property taxes | Tax assessment |
|---|---|---|
| 2025 | -- | $115,760 +4.7% |
| 2024 | $8,138 +669.4% | $110,600 +0.7% |
| 2023 | $1,058 +8.5% | $109,840 +7.1% |
Find assessor info on the county website
Neighborhood: Clairemont Ave
Nearby schools
GreatSchools rating
- NAClairemont Elementary SchoolGrades: PK-2Distance: 0.1 mi
- 8/10Beacon Hill Middle SchoolGrades: 6-8Distance: 1 mi
- 9/10Decatur High SchoolGrades: 9-12Distance: 0.7 mi
Schools provided by the listing agent
- Elementary: Clairemont
- Middle: Beacon Hill
- High: Decatur
Source: GAMLS. This data may not be complete. We recommend contacting the local school district to confirm school assignments for this home.
Get a cash offer in 3 minutes
Find out how much your home could sell for in as little as 3 minutes with a no-obligation cash offer.
Estimated market value
$288,700



