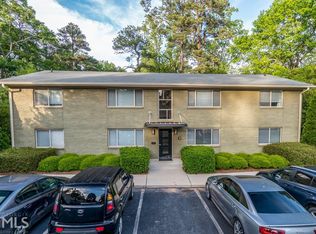A Hidden Gem Just Steps From EVERYTHING Decatur Has To Offer! Trendy Shops, Restaurants, Nightlife, Highly Rated Schools + Walkability Score Of 78! WHOA! The Covered Rear Porch Will Be Your Go-To Place For Morning Coffee Or Evening Merlot. Spacious Bedrooms, HUGE Tiled Bathroom, Site-Finished Hardwood Floors + Updated Appliances & Fixtures. New Roof Installed in 2018, New H2O Heater Installed 04/19 & New AC Installed 09/2019, Great Neighbors, Quiet Location... The List Goes On and On (And ON!) LOW HOA Fees Too ($225/mo). You'll Kick Yourself If You Let This Opportunity
This property is off market, which means it's not currently listed for sale or rent on Zillow. This may be different from what's available on other websites or public sources.
