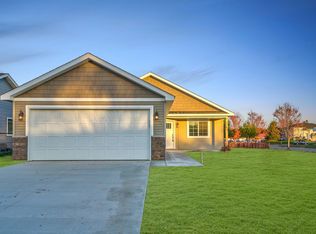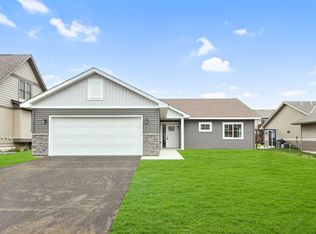Closed
$375,500
449 Charles Ln, Somerset, WI 54025
3beds
2,701sqft
Single Family Residence
Built in 2006
7,405.2 Square Feet Lot
$380,800 Zestimate®
$139/sqft
$2,635 Estimated rent
Home value
$380,800
$331,000 - $438,000
$2,635/mo
Zestimate® history
Loading...
Owner options
Explore your selling options
What's special
Welcome home to this former model, 3-bed, 3-bath gem situated on a corner lot in the desirable Whispering Pines of Somerset! Step inside and enjoy the convenience of one-level living, where everything you need is easily accessible. The spacious living room welcomes you with warm wood floors and a cozy gas fireplace, flowing seamlessly into the bright and open eat-in kitchen. From here, step out to the covered deck and fenced-in backyard, perfect for morning coffee or summer barbecues. Make the 12x12 shed your perfect garden shed, toy storage or a spot for the mower. Just off the living room is the primary suite, complete with a walk-in closet and a private ¾ bath featuring double sinks and a beautiful walk-in tile shower. The front bedroom offers flexible space for guests or a comfortable home office. Head downstairs to your fully finished lower level, designed with entertaining in mind! This turn-key space includes everything you need for fun and relaxation: a pool table, home theater system, couch, TV, and more are all included in the sale! You’ll also find a third spacious bedroom and an additional ¾ bathroom, making it ideal for hosting family and friends. Don’t forget the finished heated garage with beautiful epoxy floors and included storage cabinets. Whether you're looking for comfort, functionality, or a place to entertain, this home truly has it all. Don’t miss your chance to make it yours!
Zillow last checked: 8 hours ago
Listing updated: June 16, 2025 at 09:47am
Listed by:
Abby Zezza 715-307-7032,
RE/MAX Results Inc
Bought with:
Doris D Schmidt
Biltmore Realty, LLC
Source: NorthstarMLS as distributed by MLS GRID,MLS#: 6701626
Facts & features
Interior
Bedrooms & bathrooms
- Bedrooms: 3
- Bathrooms: 3
- Full bathrooms: 1
- 3/4 bathrooms: 2
Bedroom 1
- Level: Main
- Area: 221 Square Feet
- Dimensions: 13x17
Bedroom 2
- Level: Main
- Area: 143 Square Feet
- Dimensions: 13x11
Bedroom 3
- Level: Lower
- Area: 260 Square Feet
- Dimensions: 13x20
Dining room
- Level: Main
- Area: 156 Square Feet
- Dimensions: 13x12
Family room
- Level: Lower
- Area: 308 Square Feet
- Dimensions: 14x22
Game room
- Level: Lower
- Area: 364 Square Feet
- Dimensions: 28x13
Kitchen
- Level: Main
- Area: 130 Square Feet
- Dimensions: 13x10
Laundry
- Level: Main
- Area: 42 Square Feet
- Dimensions: 7x6
Living room
- Level: Main
- Area: 308 Square Feet
- Dimensions: 14x22
Heating
- Forced Air
Cooling
- Central Air, Zoned
Appliances
- Included: Air-To-Air Exchanger, Dishwasher, Dryer, Gas Water Heater, Microwave, Range, Refrigerator, Washer, Water Softener Owned
Features
- Basement: Drain Tiled,Egress Window(s),Finished,Full,Concrete,Storage Space
- Number of fireplaces: 1
- Fireplace features: Gas, Living Room
Interior area
- Total structure area: 2,701
- Total interior livable area: 2,701 sqft
- Finished area above ground: 1,285
- Finished area below ground: 1,131
Property
Parking
- Total spaces: 2
- Parking features: Attached, Asphalt, Garage Door Opener, Heated Garage, Insulated Garage
- Attached garage spaces: 2
- Has uncovered spaces: Yes
- Details: Garage Dimensions (23x24)
Accessibility
- Accessibility features: None
Features
- Levels: One
- Stories: 1
- Patio & porch: Composite Decking, Deck, Front Porch, Porch
- Pool features: None
- Fencing: Wood
Lot
- Size: 7,405 sqft
- Dimensions: 79 x 95
- Features: Corner Lot, Wooded
Details
- Additional structures: Storage Shed
- Foundation area: 1416
- Parcel number: 181411300077
- Zoning description: Residential-Single Family
Construction
Type & style
- Home type: SingleFamily
- Property subtype: Single Family Residence
Materials
- Brick/Stone, Vinyl Siding, Concrete, Frame
- Roof: Age 8 Years or Less,Asphalt,Pitched
Condition
- Age of Property: 19
- New construction: No
- Year built: 2006
Utilities & green energy
- Electric: Circuit Breakers, 200+ Amp Service
- Gas: Natural Gas
- Sewer: City Sewer/Connected
- Water: City Water/Connected
Community & neighborhood
Location
- Region: Somerset
- Subdivision: Whispering Pines North 02
HOA & financial
HOA
- Has HOA: No
Other
Other facts
- Road surface type: Paved
Price history
| Date | Event | Price |
|---|---|---|
| 6/13/2025 | Sold | $375,500+0.2%$139/sqft |
Source: | ||
| 4/21/2025 | Pending sale | $374,900$139/sqft |
Source: | ||
| 4/18/2025 | Listed for sale | $374,900+87.5%$139/sqft |
Source: | ||
| 8/14/2014 | Listing removed | $199,900$74/sqft |
Source: RE/MAX Specialists #4490491 | ||
| 6/9/2014 | Listed for sale | $199,900+24.9%$74/sqft |
Source: RE/MAX Specialists #4490491 | ||
Public tax history
| Year | Property taxes | Tax assessment |
|---|---|---|
| 2024 | $5,064 +3.5% | $247,000 |
| 2023 | $4,893 +19.4% | $247,000 |
| 2022 | $4,100 +2.5% | $247,000 |
Find assessor info on the county website
Neighborhood: 54025
Nearby schools
GreatSchools rating
- 8/10Somerset Middle SchoolGrades: 5-8Distance: 1.7 mi
- 4/10Somerset High SchoolGrades: 9-12Distance: 1.8 mi
- 6/10Somerset Elementary SchoolGrades: PK-4Distance: 1.8 mi

Get pre-qualified for a loan
At Zillow Home Loans, we can pre-qualify you in as little as 5 minutes with no impact to your credit score.An equal housing lender. NMLS #10287.
Sell for more on Zillow
Get a free Zillow Showcase℠ listing and you could sell for .
$380,800
2% more+ $7,616
With Zillow Showcase(estimated)
$388,416

