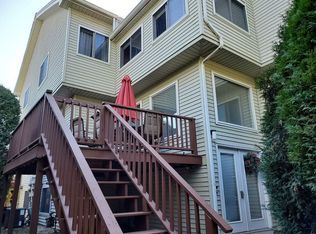Your search for the best townhouse in the village ends here. Don't miss out on this one. Over 2100 SF of living area. Stunning. Great location. Bright. The living room, dining room, foyer staircase, master suite, guest suite and loft all have hardwood floors. The half wall with columns and wainscoting separating the living room and dining room gives a grand feeling to the living area. The kitchen has a peninsula for dining, stainless appliances, solid countertops and side entrance to the deck. Master suite with cathedral ceiling, sitting area, walk-in closet, full bath with double vanity and jetted tub. Second suite, also has it's own full bath and double closets and cathedral ceiling. Finished room in the lower level is perfect for a family room. The loft on the upper level is ideal for a home offie. Two car garage, gas furnace (2015), water heater (2016), water filtration system and humidifier, central air. Offer deadline of May 21 by noon.
This property is off market, which means it's not currently listed for sale or rent on Zillow. This may be different from what's available on other websites or public sources.
