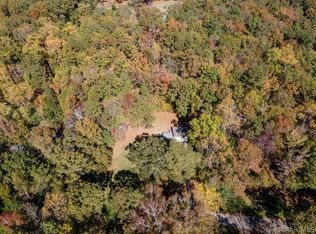Make plans to visit our open house coming soon to see this beautiful 3 bedroom, 2 bath home located in the desirable Blue Ridge community! Amenities include huge family room with oversized fireplace, large bedrooms with ceiling fans, sun room/office and custom kitchen w/island and lots of cabinet/counter space! Located on a private 1.78 acre lot that includes a 2 car garage and wired workshop!
This property is off market, which means it's not currently listed for sale or rent on Zillow. This may be different from what's available on other websites or public sources.
