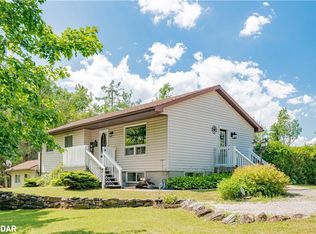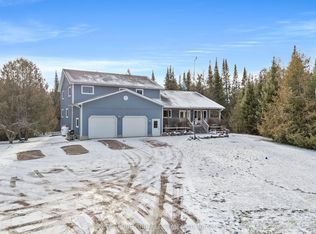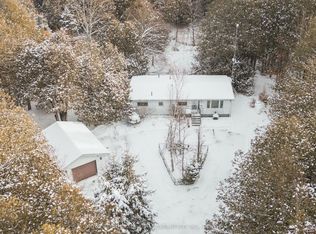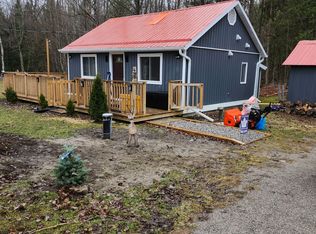A Pinnacle In Design! Living Life In Fenelon Falls Has Never Been So Sweet At This Newly Built Custom Bungalow Overlooking The Privacy Of The Forest, Boasting Abundant Natural Light, Soaring 9' Ceilings On Both Levels, And Elegant Design Choices Throughout. Sit Back And Relax On The Covered Back Porch With Plenty Of Space To Enjoy The Warm Sunshine With Guests, Summer Bbqs And Eating Dinner Outdoors. Move Inside To Enjoy The Living Room, Dining Area, And The Chef's Kitchen, Which Is Also Open To The Dining Area Creating An Environment Where Conversation Flows Easily While You Prepare Meals. Gorgeous Quartz Countertops And A Large Center Island. Plenty Of Room For The Toys In The Four-Car Garage And Tons Of Storage Space. Make A Quick Getaway To The Waterfront Only Ten Minutes Away As You Live Your Best Life On Bulmers Road!
This property is off market, which means it's not currently listed for sale or rent on Zillow. This may be different from what's available on other websites or public sources.



