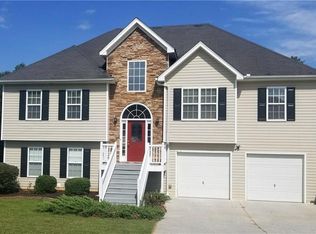Closed
$450,000
449 Bramlett Way, Powder Springs, GA 30127
4beds
3,456sqft
Single Family Residence, Residential
Built in 2001
2.52 Acres Lot
$448,600 Zestimate®
$130/sqft
$1,874 Estimated rent
Home value
$448,600
$426,000 - $471,000
$1,874/mo
Zestimate® history
Loading...
Owner options
Explore your selling options
What's special
This gorgeous house provides the opportunity to own a spacious, move in ready home on more than 2.5 sprawling acres of land in a neighborhood with no HOA. Plenty of room for a pool, a shop, or to park your RV. The property also offers the potential to generate rental income while you live there. The basement apartment offers a separate entrance, living area, bedroom, full bath, and kitchen/laundry! The low maintenance brick front, fresh neutral paint inside, worry-free vinyl flooring, new landscaping, and deck means you can move right in! From the bright two story foyer, pass into the light filled main level, which features a living room, eat in kitchen, and dining room in a well thought out, open floor plan. Curl up in front of the fireplace or gather around the kitchen for a visit. The kitchen leads onto a large deck to enjoy your huge, flat backyard, which includes a small creek at the rear of the property. On the main level, find a large primary bedroom with en suite bath and walk in closet, as well as a precious nook that could be used as sitting area, library, workout space, or more. There are also two secondary bedrooms and another full bathroom on the main. Downstairs, find a generously sized fourth bedroom, a full bath, and kitchen, as well as a bonus room with built in shelving and access to the backyard. Agents, please read private remarks.
Zillow last checked: 8 hours ago
Listing updated: September 12, 2023 at 10:55pm
Listing Provided by:
Jennifer Edwards,
Berkshire Hathaway HomeServices Georgia Properties
Bought with:
Andrea Trenev, 384436
HomeSmart
Source: FMLS GA,MLS#: 7239910
Facts & features
Interior
Bedrooms & bathrooms
- Bedrooms: 4
- Bathrooms: 3
- Full bathrooms: 3
- Main level bathrooms: 2
- Main level bedrooms: 3
Primary bedroom
- Features: In-Law Floorplan, Oversized Master, Sitting Room
- Level: In-Law Floorplan, Oversized Master, Sitting Room
Bedroom
- Features: In-Law Floorplan, Oversized Master, Sitting Room
Primary bathroom
- Features: Separate Tub/Shower
Dining room
- Features: Open Concept, Separate Dining Room
Kitchen
- Features: Breakfast Bar, Cabinets Other, Pantry, Pantry Walk-In, Second Kitchen, View to Family Room
Heating
- Central
Cooling
- Ceiling Fan(s), Central Air
Appliances
- Included: Dishwasher, Gas Range
- Laundry: In Garage, Lower Level
Features
- Cathedral Ceiling(s)
- Flooring: Ceramic Tile, Laminate, Vinyl
- Windows: None
- Basement: Bath/Stubbed,Daylight,Exterior Entry,Finished,Finished Bath,Full
- Number of fireplaces: 1
- Fireplace features: Gas Log, Gas Starter
- Common walls with other units/homes: No Common Walls
Interior area
- Total structure area: 3,456
- Total interior livable area: 3,456 sqft
Property
Parking
- Total spaces: 2
- Parking features: Garage
- Garage spaces: 2
Accessibility
- Accessibility features: None
Features
- Levels: Two
- Stories: 2
- Patio & porch: Deck
- Exterior features: Private Yard
- Pool features: None
- Spa features: None
- Fencing: Back Yard
- Has view: Yes
- View description: Other
- Waterfront features: None
- Body of water: None
Lot
- Size: 2.52 Acres
- Features: Back Yard, Creek On Lot, Front Yard, Landscaped, Level
Details
- Additional structures: None
- Parcel number: 047748
- Other equipment: None
- Horse amenities: None
Construction
Type & style
- Home type: SingleFamily
- Architectural style: Traditional
- Property subtype: Single Family Residence, Residential
Materials
- Brick Front, Stone, Vinyl Siding
- Foundation: Slab
- Roof: Composition
Condition
- Resale
- New construction: No
- Year built: 2001
Utilities & green energy
- Electric: 110 Volts
- Sewer: Septic Tank
- Water: Public
- Utilities for property: Cable Available, Electricity Available, Phone Available, Underground Utilities, Water Available
Green energy
- Energy efficient items: None
- Energy generation: None
Community & neighborhood
Security
- Security features: Smoke Detector(s)
Community
- Community features: None
Location
- Region: Powder Springs
- Subdivision: Bramlett Farm
Other
Other facts
- Road surface type: Asphalt
Price history
| Date | Event | Price |
|---|---|---|
| 10/16/2024 | Listing removed | $450,000$130/sqft |
Source: | ||
| 1/12/2024 | Listing removed | -- |
Source: GAMLS #10211755 Report a problem | ||
| 1/10/2024 | Listed for rent | $2,400$1/sqft |
Source: GAMLS #10211755 Report a problem | ||
| 1/9/2024 | Listing removed | -- |
Source: FMLS GA #7286886 Report a problem | ||
| 12/12/2023 | Listed for rent | $2,400$1/sqft |
Source: FMLS GA #7286886 Report a problem | ||
Public tax history
| Year | Property taxes | Tax assessment |
|---|---|---|
| 2025 | $3,383 +0.4% | $140,340 +3.3% |
| 2024 | $3,369 -12.1% | $135,892 -7.5% |
| 2023 | $3,832 +11.7% | $146,976 +14.2% |
Find assessor info on the county website
Neighborhood: 30127
Nearby schools
GreatSchools rating
- 5/10Hal Hutchens Elementary SchoolGrades: PK-5Distance: 2.4 mi
- 6/10J. A. Dobbins Middle SchoolGrades: 6-8Distance: 2.2 mi
- 4/10Hiram High SchoolGrades: 9-12Distance: 5.4 mi
Schools provided by the listing agent
- Elementary: Hal Hutchens
- Middle: J.A. Dobbins
- High: Hiram
Source: FMLS GA. This data may not be complete. We recommend contacting the local school district to confirm school assignments for this home.
Get a cash offer in 3 minutes
Find out how much your home could sell for in as little as 3 minutes with a no-obligation cash offer.
Estimated market value
$448,600
