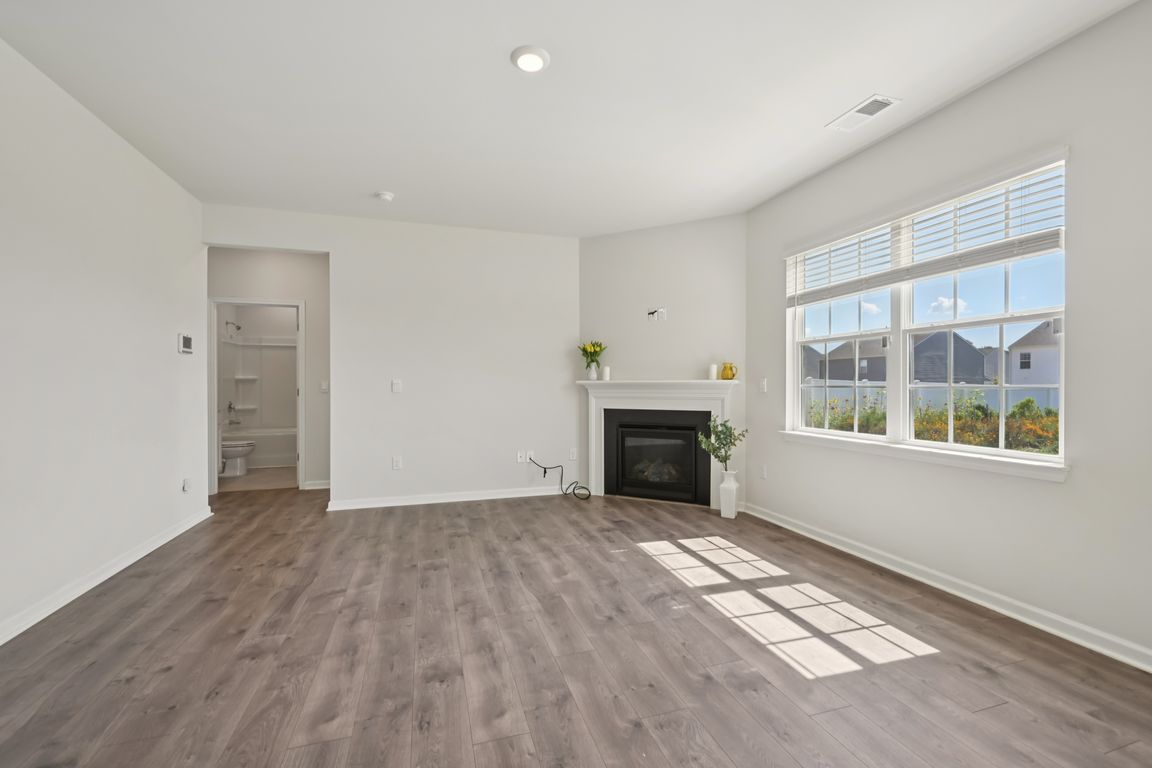
For sale
$405,000
5beds
2,511sqft
449 Blue Aspen Dr, Fuquay Varina, NC 27526
5beds
2,511sqft
Single family residence, residential
Built in 2023
10,018 sqft
2 Attached garage spaces
$161 price/sqft
$334 semi-annually HOA fee
What's special
Cozy gas fireplaceGenerous loftLight-filled family roomLarge kitchen islandFully fenced backyardGarden bedsBlooming flowers
Welcome to 449 Blue Aspen Drive, nestled in the highly sought-after Woodgrove community of Fuquay Varina! This spacious 5-bedroom, 3-bath home offers exceptional flexibility and comfort for today's lifestyle. Step inside to discover an inviting open floor plan, featuring a versatile office or flex room with elegant French doors—perfect for ...
- 20 days |
- 619 |
- 34 |
Source: Doorify MLS,MLS#: 10123797
Travel times
Family Room
Kitchen
Primary Bedroom
Zillow last checked: 7 hours ago
Listing updated: October 13, 2025 at 12:56am
Listed by:
Amy Ballard 704-560-9505,
Better Homes & Gardens Real Es
Source: Doorify MLS,MLS#: 10123797
Facts & features
Interior
Bedrooms & bathrooms
- Bedrooms: 5
- Bathrooms: 3
- Full bathrooms: 3
Heating
- Forced Air, Natural Gas, Zoned
Cooling
- Ceiling Fan(s), Central Air
Appliances
- Included: Dishwasher, Electric Water Heater, Exhaust Fan, Free-Standing Gas Range, Microwave, Plumbed For Ice Maker, Refrigerator, Stainless Steel Appliance(s), Washer/Dryer
- Laundry: Laundry Room, Upper Level
Features
- Bathtub/Shower Combination, Ceiling Fan(s), Double Vanity, Dual Closets, Eat-in Kitchen, Entrance Foyer, Granite Counters, High Ceilings, Kitchen Island, Open Floorplan, Pantry, Smart Home, Smart Thermostat, Smooth Ceilings, Walk-In Closet(s), Water Closet
- Flooring: Carpet, Laminate, Vinyl
- Common walls with other units/homes: No Common Walls
Interior area
- Total structure area: 2,511
- Total interior livable area: 2,511 sqft
- Finished area above ground: 2,511
- Finished area below ground: 0
Video & virtual tour
Property
Parking
- Total spaces: 2
- Parking features: Garage, Garage Door Opener, Garage Faces Front, Heated Garage
- Attached garage spaces: 2
Features
- Levels: Two
- Stories: 2
- Patio & porch: Covered, Front Porch, Patio
- Pool features: Community
- Fencing: Fenced, Full, Vinyl
- Has view: Yes
Lot
- Size: 10,018.8 Square Feet
- Features: Back Yard, Close to Clubhouse, Front Yard, Garden, Level, Open Lot
Details
- Parcel number: 08065300758
- Special conditions: Standard
Construction
Type & style
- Home type: SingleFamily
- Architectural style: Traditional
- Property subtype: Single Family Residence, Residential
Materials
- Stone Veneer, Vinyl Siding
- Foundation: Slab
- Roof: Shingle
Condition
- New construction: No
- Year built: 2023
Details
- Builder name: D.R. Horton
Utilities & green energy
- Sewer: Public Sewer
- Water: Public
- Utilities for property: Cable Available, Electricity Available, Electricity Connected, Natural Gas Available, Sewer Available, Sewer Connected, Water Available
Community & HOA
Community
- Features: Pool
- Subdivision: Woodgrove
HOA
- Has HOA: Yes
- Services included: Maintenance Grounds
- HOA fee: $334 semi-annually
Location
- Region: Fuquay Varina
Financial & listing details
- Price per square foot: $161/sqft
- Tax assessed value: $349,629
- Annual tax amount: $2,448
- Date on market: 9/25/2025